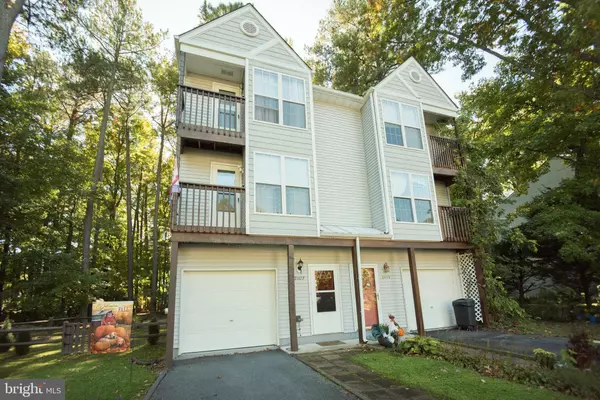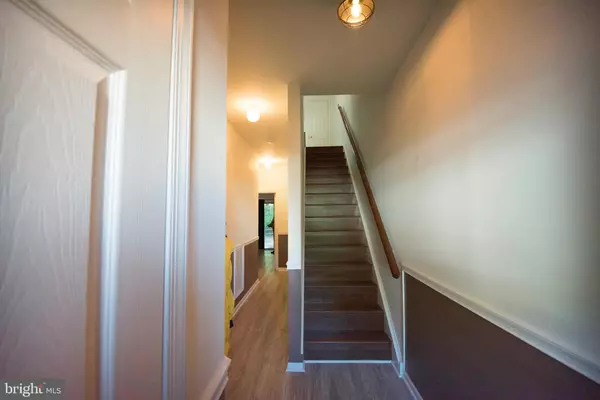For more information regarding the value of a property, please contact us for a free consultation.
21117 STRIPER RUN Rock Hall, MD 21661
Want to know what your home might be worth? Contact us for a FREE valuation!

Our team is ready to help you sell your home for the highest possible price ASAP
Key Details
Sold Price $270,000
Property Type Single Family Home
Sub Type Twin/Semi-Detached
Listing Status Sold
Purchase Type For Sale
Square Footage 1,628 sqft
Price per Sqft $165
Subdivision Watermans Estates
MLS Listing ID MDKE2002060
Sold Date 12/12/22
Style Coastal
Bedrooms 3
Full Baths 2
Half Baths 1
HOA Y/N Y
Abv Grd Liv Area 1,628
Originating Board BRIGHT
Year Built 1996
Annual Tax Amount $2,295
Tax Year 2022
Lot Size 5,890 Sqft
Acres 0.14
Property Description
Welcome to 21117 Striper Run in the heart of Rock Hall. This 3 bedroom, 2.5 bath duplex has been lovingly maintained and updated by current and prior owners. Energy efficient newer appliances, HVAC and hot water heater keep utilities costs down. An entry level bedroom and full bath are nice for guests or office space and the attached garage offers lots of storage. The main living level has an open floor plan that's great for entertaining and gatherings. Upstairs, two bedrooms share a jack & jill bathroom with soaking tub and separate shower. Outside, a fenced yard keeps the pets contained while you relax on the concrete patio or wood deck. The property is in the Watermans Estates community which is walkable to Main Street shops, the harbor and marinas. Come, enjoy all the fun and festivities Rock Hall has to offer.
Location
State MD
County Kent
Zoning R3
Rooms
Other Rooms Dining Room, Bedroom 2, Bedroom 3, Kitchen, Family Room, Bedroom 1, Bathroom 1, Bathroom 2, Half Bath
Interior
Interior Features Combination Dining/Living, Entry Level Bedroom, Floor Plan - Open
Hot Water Propane
Cooling Central A/C
Flooring Luxury Vinyl Plank, Laminate Plank
Equipment Dishwasher, Disposal, Dryer - Electric, Microwave, Oven/Range - Gas, Range Hood, Refrigerator, Stainless Steel Appliances, Washer, Water Heater
Fireplace N
Appliance Dishwasher, Disposal, Dryer - Electric, Microwave, Oven/Range - Gas, Range Hood, Refrigerator, Stainless Steel Appliances, Washer, Water Heater
Heat Source Propane - Owned
Laundry Lower Floor
Exterior
Exterior Feature Deck(s), Patio(s), Balcony
Parking Features Garage - Front Entry
Garage Spaces 3.0
Fence Split Rail, Wire
Utilities Available Propane, Cable TV Available
Water Access N
View Trees/Woods
Accessibility None
Porch Deck(s), Patio(s), Balcony
Road Frontage City/County
Attached Garage 1
Total Parking Spaces 3
Garage Y
Building
Lot Description Backs - Open Common Area, Backs to Trees, Rear Yard
Story 3
Foundation Slab
Sewer Public Sewer
Water Public
Architectural Style Coastal
Level or Stories 3
Additional Building Above Grade, Below Grade
New Construction N
Schools
Elementary Schools Rock Hall
Middle Schools Kent County
High Schools Kent County
School District Kent County Public Schools
Others
Senior Community No
Tax ID 1505028728
Ownership Fee Simple
SqFt Source Assessor
Acceptable Financing Cash, Conventional, FHA, USDA
Listing Terms Cash, Conventional, FHA, USDA
Financing Cash,Conventional,FHA,USDA
Special Listing Condition Standard
Read Less

Bought with Cindy Genther • Rock Hall Properties Real Estate



