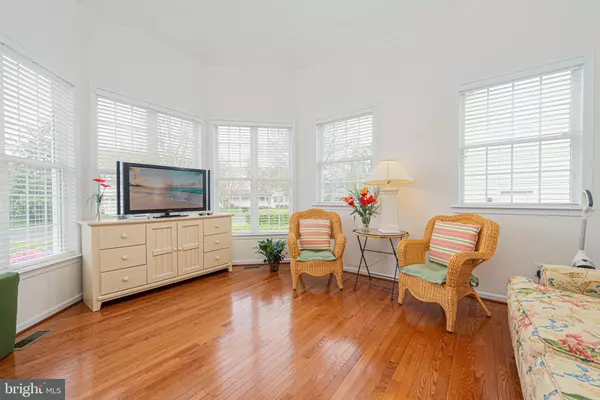For more information regarding the value of a property, please contact us for a free consultation.
38358 VIRGINIA DR Bethany Beach, DE 19930
Want to know what your home might be worth? Contact us for a FREE valuation!

Our team is ready to help you sell your home for the highest possible price ASAP
Key Details
Sold Price $1,100,000
Property Type Single Family Home
Sub Type Detached
Listing Status Sold
Purchase Type For Sale
Square Footage 4,500 sqft
Price per Sqft $244
Subdivision Bethany Lakes
MLS Listing ID DESU2020560
Sold Date 12/02/22
Style Coastal
Bedrooms 5
Full Baths 3
Half Baths 1
HOA Fees $366/qua
HOA Y/N Y
Abv Grd Liv Area 4,500
Originating Board BRIGHT
Year Built 2004
Annual Tax Amount $2,477
Tax Year 2021
Lot Size 10,019 Sqft
Acres 0.23
Lot Dimensions 80.00 x 130.00
Property Description
This impeccable 5 bedroom, 3.5 bath fully furnished home is situated on a premium lot that overlooks a large pond with a water feature. With easy proximity to the Town of Bethany, beaches, restaurants and shopping , this home is in one of the premiere communities the area has to offer. The home has been enjoyed by the owners for many years and reflects a high level of detail and upgrades throughout. It offers plenty of room to entertain with the addition of a large 4 season room that overlooks the scenic pond views. The oversized paver patio & views will lend itself to a lovely al fresco dining area for all to enjoy! As you enter the foyer there is a grand staircase, formal dining room on one side and an office/den off the other side.
Hardwood floors throughout the first floor. Gourmet kitchen with stainless steel appliances and gas stove. A "morning room" overlooking the large community pond, bridge and gazebo. The outdoor spaces feature an abundance of extensive pavers with a terrace and patio with mesmerizing views and impeccably maintained landscaping. Features of the home are too numerous to detail specifically but it is "turn key" and ready for you to move in! . If you are looking for the perfect home...this is it! This amenity rich community offers, swimming pool, tennis courts, club house and walking paths over the exclusive bridge that crosses the large pond. A new roof -2022, lawn maintenance included in HOA, and an encapsulated crawl space with dehumidifier.
Location
State DE
County Sussex
Area Baltimore Hundred (31001)
Zoning MR
Direction North
Rooms
Main Level Bedrooms 5
Interior
Interior Features Additional Stairway, Attic, Butlers Pantry, Built-Ins, Ceiling Fan(s), Combination Kitchen/Dining, Crown Moldings, Dining Area, Entry Level Bedroom, Family Room Off Kitchen, Kitchen - Eat-In, Kitchen - Island, Pantry, Walk-in Closet(s), Window Treatments, Wood Floors, Floor Plan - Open, Formal/Separate Dining Room, Primary Bath(s), Recessed Lighting, Soaking Tub, Upgraded Countertops, Other
Hot Water Propane
Heating Central, Heat Pump - Gas BackUp
Cooling Central A/C
Flooring Hardwood, Partially Carpeted, Ceramic Tile
Fireplaces Number 1
Fireplaces Type Fireplace - Glass Doors, Gas/Propane, Mantel(s)
Equipment Built-In Microwave, Dishwasher, Disposal, Dryer, Oven/Range - Gas, Refrigerator, Washer, Water Heater, Icemaker
Furnishings Yes
Fireplace Y
Appliance Built-In Microwave, Dishwasher, Disposal, Dryer, Oven/Range - Gas, Refrigerator, Washer, Water Heater, Icemaker
Heat Source Electric, Propane - Metered
Laundry Main Floor
Exterior
Exterior Feature Patio(s), Enclosed
Parking Features Garage - Front Entry, Garage Door Opener, Additional Storage Area
Garage Spaces 6.0
Utilities Available Cable TV, Propane - Community
Amenities Available Club House, Common Grounds, Exercise Room, Gated Community, Jog/Walk Path, Pool - Outdoor, Tennis Courts, Tot Lots/Playground
Water Access N
View Pond
Roof Type Architectural Shingle
Street Surface Black Top,Paved
Accessibility 2+ Access Exits
Porch Patio(s), Enclosed
Road Frontage Private
Attached Garage 2
Total Parking Spaces 6
Garage Y
Building
Lot Description Landscaping, Pond, Premium
Story 2
Foundation Concrete Perimeter, Crawl Space
Sewer Public Sewer
Water Public
Architectural Style Coastal
Level or Stories 2
Additional Building Above Grade, Below Grade
Structure Type Dry Wall,9'+ Ceilings,2 Story Ceilings,Tray Ceilings
New Construction N
Schools
School District Indian River
Others
HOA Fee Include Common Area Maintenance,Lawn Care Front,Lawn Care Rear,Lawn Care Side,Lawn Maintenance,Pool(s),Recreation Facility,Reserve Funds,Security Gate,Snow Removal,Trash
Senior Community No
Tax ID 134-13.00-2154.00
Ownership Fee Simple
SqFt Source Assessor
Security Features Security Gate,Smoke Detector,Exterior Cameras
Acceptable Financing Cash, Conventional
Listing Terms Cash, Conventional
Financing Cash,Conventional
Special Listing Condition Standard
Read Less

Bought with Robert Lawrence Greason • Coldwell Banker Realty



