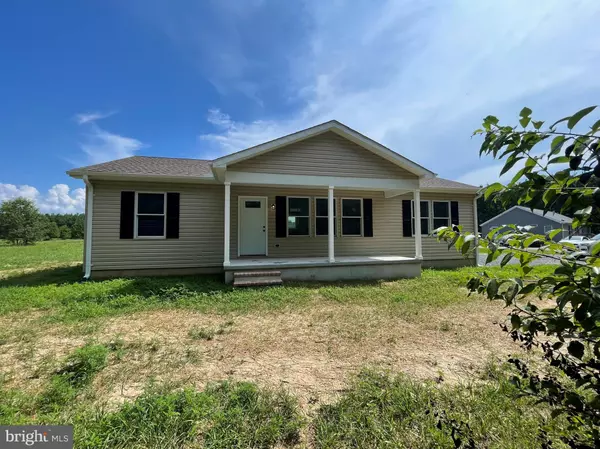For more information regarding the value of a property, please contact us for a free consultation.
8315 HARMONY RD Denton, MD 21629
Want to know what your home might be worth? Contact us for a FREE valuation!

Our team is ready to help you sell your home for the highest possible price ASAP
Key Details
Sold Price $340,000
Property Type Single Family Home
Sub Type Detached
Listing Status Sold
Purchase Type For Sale
Square Footage 1,344 sqft
Price per Sqft $252
Subdivision None Available
MLS Listing ID MDCM2001590
Sold Date 12/02/22
Style Ranch/Rambler
Bedrooms 3
Full Baths 2
HOA Y/N N
Abv Grd Liv Area 1,344
Originating Board BRIGHT
Year Built 2022
Annual Tax Amount $2,751
Tax Year 2022
Lot Size 2.420 Acres
Acres 2.42
Property Description
Looking for a Brand New Home?? Look No Further!! The simple pleasures of One Level Living....Beautiful, Open Floor Plan Rancher on 2.4+ country acres .....features 3 bedrooms, 2 full baths, gorgeous white kitchen/ dining area, spacious living room with cathedral ceiling. Plenty of room for garage/pole building and swimming pool....highlights of the home include granite counter tops, recessed lighting, island/breakfast bar, SS appliances, luxury plank wood floors, ceramic tile flooring, primary tiled shower, walk-in closet, laundry/mudroom, deck off back and front porch. Conveniently located, close to restaurants, water sports, Delaware beaches and Delaware tax free shopping, just 30 minutes to the Bay Bridge. Also, just minutes to Caroline County 4H Park (walking trails, horse trails, playground and events throughout the year). Quality Built Home - HBR # 8796
Location
State MD
County Caroline
Zoning R
Rooms
Other Rooms Living Room, Primary Bedroom, Bedroom 2, Bedroom 3, Kitchen, Laundry, Bathroom 2, Primary Bathroom
Main Level Bedrooms 3
Interior
Interior Features Carpet, Ceiling Fan(s), Entry Level Bedroom, Floor Plan - Open, Primary Bath(s), Recessed Lighting, Attic, Combination Kitchen/Dining, Combination Kitchen/Living, Family Room Off Kitchen, Kitchen - Island, Tub Shower, Walk-in Closet(s), Upgraded Countertops
Hot Water Electric
Heating Heat Pump(s)
Cooling Central A/C
Flooring Carpet, Engineered Wood, Tile/Brick
Equipment Built-In Microwave, Dishwasher, Icemaker, Refrigerator, Stainless Steel Appliances, Stove
Furnishings No
Fireplace N
Appliance Built-In Microwave, Dishwasher, Icemaker, Refrigerator, Stainless Steel Appliances, Stove
Heat Source Electric
Laundry Has Laundry, Hookup, Main Floor, Dryer In Unit, Washer In Unit
Exterior
Exterior Feature Deck(s), Porch(es)
Water Access N
View Pasture, Trees/Woods
Roof Type Architectural Shingle
Accessibility None
Porch Deck(s), Porch(es)
Garage N
Building
Lot Description Backs to Trees, Cleared, Rural
Story 1
Foundation Crawl Space
Sewer On Site Septic
Water Well
Architectural Style Ranch/Rambler
Level or Stories 1
Additional Building Above Grade, Below Grade
Structure Type Cathedral Ceilings,Dry Wall
New Construction Y
Schools
School District Caroline County Public Schools
Others
Pets Allowed N
Senior Community No
Tax ID 0603045697
Ownership Fee Simple
SqFt Source Assessor
Security Features Smoke Detector,Sprinkler System - Indoor
Acceptable Financing Bank Portfolio, Cash, Conventional, FHA, USDA, VA
Listing Terms Bank Portfolio, Cash, Conventional, FHA, USDA, VA
Financing Bank Portfolio,Cash,Conventional,FHA,USDA,VA
Special Listing Condition Standard
Read Less

Bought with Kathleen A Thompson • Benson & Mangold, LLC.



