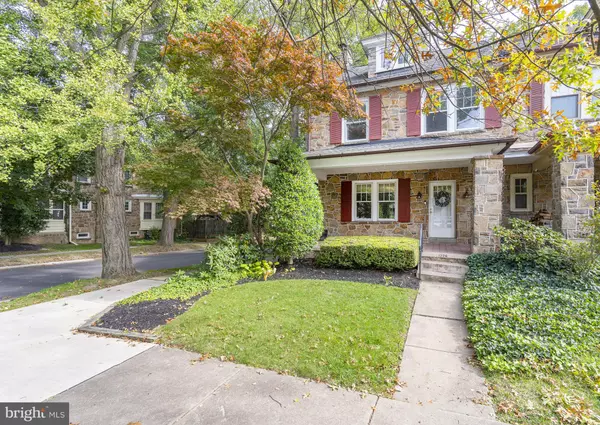For more information regarding the value of a property, please contact us for a free consultation.
1326 WOODLAWN AVE Wilmington, DE 19806
Want to know what your home might be worth? Contact us for a FREE valuation!

Our team is ready to help you sell your home for the highest possible price ASAP
Key Details
Sold Price $460,000
Property Type Single Family Home
Sub Type Twin/Semi-Detached
Listing Status Sold
Purchase Type For Sale
Square Footage 2,025 sqft
Price per Sqft $227
Subdivision Highlands
MLS Listing ID DENC2033444
Sold Date 12/01/22
Style Colonial
Bedrooms 3
Full Baths 1
Half Baths 1
HOA Y/N N
Abv Grd Liv Area 2,025
Originating Board BRIGHT
Year Built 1926
Annual Tax Amount $3,911
Tax Year 2022
Lot Size 3,049 Sqft
Acres 0.07
Property Description
Welcome to the Highlands! This traditional stone twin home is situated on a beautiful, landscaped corner lot and features three bedrooms and one and a half bathrooms. You will find charming details throughout this home including hardwood floors, solid wood doors with the original glass doorknobs, molding and classic French doors. Enter into the spacious living room and take note of the stone fireplace flanked by windows and lit with recessed lighting. Continue through the French Doors into your formal dining room featuring a large window, chair rail and crown molding a perfect space for entertaining family and friends. The Galley Kitchen is complete with stainless steel appliances, recessed refrigerator, dishwasher, cooktop and butcher block counter, open shelving, built in wine rack, separate pantry and even a wall mounted television. On the upper level is the Primary Bedroom that is very spacious and has a sitting room perfect for a home office. The sitting room is flooded with sunlight providing wonderful views of the backyard. The full bathroom is in the hall adjacent to the Primary Bedroom. The bathroom is classically styled with a pedestal sink and bright white tile that is capped with a blue tile trim. The upper level is complete with the additional two bedrooms. There is a door leading from the upper level to the walk-up floored attic space which is great for extra storage. Do not forget to enjoy the deck off the fabulous, fenced backyard, a rare find in the city. This home has a detached garage so parking is very convenient. Enjoy the charm of yesteryear and modern city life, make this Highland home yours today!
Location
State DE
County New Castle
Area Wilmington (30906)
Zoning 26R-2
Rooms
Other Rooms Living Room, Dining Room, Primary Bedroom, Sitting Room, Bedroom 2, Bedroom 3, Kitchen, Attic
Basement Full, Outside Entrance, Unfinished
Interior
Interior Features Attic, Built-Ins, Ceiling Fan(s), Chair Railings, Crown Moldings, Floor Plan - Traditional, Pantry, Skylight(s), Wood Floors
Hot Water Natural Gas
Heating Radiator
Cooling Central A/C, Window Unit(s)
Flooring Carpet, Hardwood
Fireplaces Number 1
Fireplaces Type Stone
Equipment Built-In Range, Dishwasher, Disposal, Oven - Self Cleaning
Fireplace Y
Appliance Built-In Range, Dishwasher, Disposal, Oven - Self Cleaning
Heat Source Natural Gas
Laundry Basement
Exterior
Exterior Feature Deck(s), Porch(es)
Parking Features Garage - Side Entry
Garage Spaces 1.0
Fence Partially, Wrought Iron
Water Access N
Roof Type Pitched,Shingle
Accessibility None
Porch Deck(s), Porch(es)
Total Parking Spaces 1
Garage Y
Building
Lot Description Corner
Story 2
Foundation Stone
Sewer Public Sewer
Water Public
Architectural Style Colonial
Level or Stories 2
Additional Building Above Grade, Below Grade
Structure Type Plaster Walls
New Construction N
Schools
School District Red Clay Consolidated
Others
Senior Community No
Tax ID 2601240103
Ownership Fee Simple
SqFt Source Estimated
Acceptable Financing Conventional
Listing Terms Conventional
Financing Conventional
Special Listing Condition Standard
Read Less

Bought with John J Sloniewski • Compass



