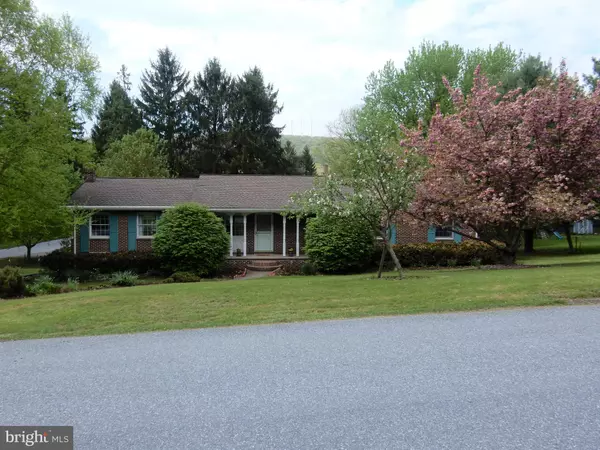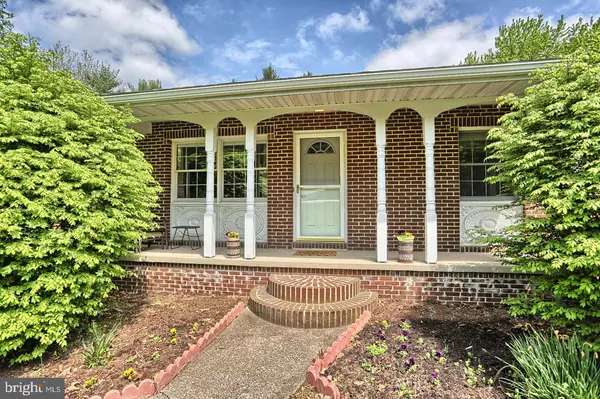For more information regarding the value of a property, please contact us for a free consultation.
1800 CORTLAND RD Harrisburg, PA 17110
Want to know what your home might be worth? Contact us for a FREE valuation!

Our team is ready to help you sell your home for the highest possible price ASAP
Key Details
Sold Price $226,500
Property Type Single Family Home
Sub Type Detached
Listing Status Sold
Purchase Type For Sale
Square Footage 2,790 sqft
Price per Sqft $81
Subdivision Beaufort Farms
MLS Listing ID 1000868094
Sold Date 06/22/18
Style Ranch/Rambler
Bedrooms 4
Full Baths 2
Half Baths 1
HOA Y/N N
Abv Grd Liv Area 1,990
Originating Board BRIGHT
Year Built 1974
Annual Tax Amount $4,536
Tax Year 2018
Acres 0.56
Property Description
Unique combination of design can be found in this ranch style home which offers an in-home office with private entrance. Wide corner lot with eye appeal on .53 acres surrounded with mature trees and landscaping giving you that private and peaceful feeling. And it is so convenient , easy access to shopping centers, close to fire station, schools, highways, the city and just about everything. Designed to delight with superb flow greets you though the entire home. This ranch house offers 4 bedrooms and 2 full and one half baths. Two of the bedrooms have a connecting door providing flexibility. Formal living and dining room with hardwood floors looking out to the deck and backyard. The kitchen has been modernized with solid surface countertops, custom cherry cabinets with unique design feature for optimal blind space access, soft close draws, two pantry s, convection electric range/stove, recessed lighting and cork flooring. Oversized family room offering windows on three sides, a pellet stove, ceiling fans, hardwood floors and tucked away laundry area. The lower level of this home will entice you even more. 800 sq ft of finished space with walk out to the backyard and entrance from the 2 car oversized attached garage. Recessed lighting, carpeting and half bathroom make this a top notch entertaining space. Ample storage area and closets. The extra space in the basement is great for an in-home office as it is ready to go with all the tech needs you have and private entry. Or if you are looking for in-law area or private living, the space in the basement has it all. Featured with this home is a 1 year HSA home warranty. This is a must see, not a drive by.
Location
State PA
County Dauphin
Area Susquehanna Twp (14062)
Zoning RESIDENTAL
Rooms
Other Rooms Living Room, Dining Room, Primary Bedroom, Bedroom 2, Bedroom 3, Kitchen, Family Room, Foyer, Bedroom 1, Laundry, Office, Primary Bathroom, Full Bath, Half Bath
Basement Full, Daylight, Full, Garage Access, Heated, Outside Entrance, Partially Finished, Rear Entrance, Sump Pump, Walkout Level, Windows, Other
Main Level Bedrooms 4
Interior
Hot Water Electric
Heating Heat Pump(s)
Cooling Central A/C
Flooring Carpet, Hardwood, Ceramic Tile, Other, Wood
Equipment Built-In Microwave, Dishwasher, Disposal, Dryer, Oven/Range - Electric, Refrigerator, Washer
Fireplace N
Appliance Built-In Microwave, Dishwasher, Disposal, Dryer, Oven/Range - Electric, Refrigerator, Washer
Heat Source Electric
Laundry Main Floor
Exterior
Exterior Feature Deck(s), Porch(es)
Parking Features Basement Garage, Garage - Side Entry, Garage Door Opener, Inside Access, Oversized
Garage Spaces 2.0
Water Access N
Roof Type Architectural Shingle
Accessibility None
Porch Deck(s), Porch(es)
Attached Garage 2
Total Parking Spaces 2
Garage Y
Building
Lot Description Corner, Backs to Trees, Front Yard, Landscaping, Level, Rear Yard, SideYard(s), Trees/Wooded
Story 2
Sewer Public Sewer
Water Public
Architectural Style Ranch/Rambler
Level or Stories 1
Additional Building Above Grade, Below Grade
New Construction N
Schools
Elementary Schools Thomas W Holtzman Elementary School
Middle Schools Susquehanna Township
High Schools Susquehanna Township
School District Susquehanna Township
Others
Senior Community No
Tax ID 62-009-115-000-0000
Ownership Fee Simple
SqFt Source Estimated
Acceptable Financing Cash, Conventional, FHA, VA
Horse Property N
Listing Terms Cash, Conventional, FHA, VA
Financing Cash,Conventional,FHA,VA
Special Listing Condition Standard
Read Less

Bought with Ryan Kenneth Smith • Redfin



