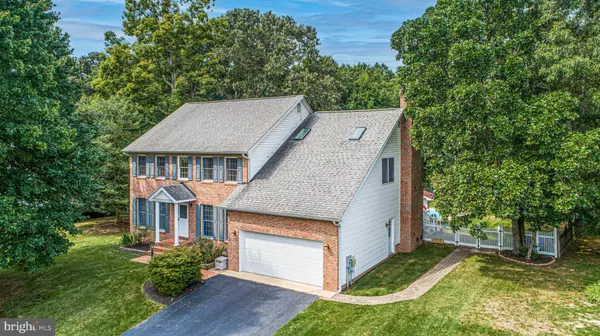For more information regarding the value of a property, please contact us for a free consultation.
1011 SUFFOLK DR La Plata, MD 20646
Want to know what your home might be worth? Contact us for a FREE valuation!

Our team is ready to help you sell your home for the highest possible price ASAP
Key Details
Sold Price $554,000
Property Type Single Family Home
Sub Type Detached
Listing Status Sold
Purchase Type For Sale
Square Footage 2,956 sqft
Price per Sqft $187
Subdivision Kings Grant La Plata
MLS Listing ID MDCH2016702
Sold Date 11/02/22
Style Colonial
Bedrooms 4
Full Baths 3
Half Baths 1
HOA Fees $12/ann
HOA Y/N Y
Abv Grd Liv Area 2,956
Originating Board BRIGHT
Year Built 1989
Annual Tax Amount $6,359
Tax Year 2022
Lot Size 0.534 Acres
Acres 0.53
Property Description
Entertainer's Paradise! Fantastic brick-front Colonial with private fully fenced-in backyard oasis backing to woods, offering lots of privacy. Jump into the refreshing in-ground saltwater pool with a waterfall. Relax at the tiki bar, on the deck, or in the screened-in porch addition, complete with hot tub. Main level features a 2-story foyer with hardwood floors to greet guests, main level home office / library with wall-to-wall built-in bookshelves, formal living room, and dining room with chair railing. Large eat-in island kitchen with updated cabinets and wall of windows overlooking a private, level backyard. Freshly painted sunken family room with floor-to-ceiling brick fireplace, built-in bookshelves, cabinets, and new ceiling fan. Laundry room with newer washer and dryer, 2-car garage with additional attic storage space and newer garage door opener, and recently updated half bath with fresh paint, new toilet, and new flooring (Aug 2022) also on the main level. Upper level has a massive and unique owners suite with a dramatic vaulted ceiling and 2 skylights offering tons of natural lighting, sitting area with electric fireplace and mantle, private Juliet balcony overlooking backyard, plus 2 separate owner suite bathrooms, each with a skylight and walk-in closet. There are an additional 3 large bedrooms, each with new closet organizers. Hall bath has a skylight, two windows, and dual vanity, with new flooring, new toilet, and fresh paint (Aug 2022). New dual-zone HVAC was installed July 2021, all new carpeting throughout upper level installed Aug 2022, newer cordless cellular shades on upstairs windows, new pool vacuum, Nest security cameras, doorbell and thermostats all convey. Simply a must see!
Location
State MD
County Charles
Zoning R-21
Rooms
Other Rooms Living Room, Dining Room, Kitchen, Family Room, Foyer, Breakfast Room, Office, Screened Porch
Interior
Interior Features Ceiling Fan(s), Bar, Breakfast Area, Built-Ins, Carpet, Chair Railings, Family Room Off Kitchen, Floor Plan - Open, Formal/Separate Dining Room, Kitchen - Island, Pantry, Recessed Lighting, Skylight(s), Walk-in Closet(s), Window Treatments, Wood Floors
Hot Water Electric
Heating Heat Pump(s)
Cooling Central A/C, Ceiling Fan(s)
Flooring Carpet, Hardwood, Tile/Brick
Fireplaces Number 2
Fireplaces Type Electric, Fireplace - Glass Doors, Mantel(s)
Equipment Built-In Microwave, Dishwasher, Disposal, Dryer, Cooktop, Icemaker, Refrigerator, Washer, Oven - Wall
Fireplace Y
Window Features Double Pane
Appliance Built-In Microwave, Dishwasher, Disposal, Dryer, Cooktop, Icemaker, Refrigerator, Washer, Oven - Wall
Heat Source Electric
Laundry Main Floor
Exterior
Exterior Feature Balcony, Deck(s), Enclosed, Porch(es), Screened
Parking Features Garage - Front Entry, Garage Door Opener, Inside Access
Garage Spaces 6.0
Fence Wood, Vinyl
Pool In Ground, Saltwater
Water Access N
Roof Type Asphalt
Accessibility Other
Porch Balcony, Deck(s), Enclosed, Porch(es), Screened
Attached Garage 2
Total Parking Spaces 6
Garage Y
Building
Story 2
Foundation Other
Sewer Public Sewer
Water Public
Architectural Style Colonial
Level or Stories 2
Additional Building Above Grade, Below Grade
Structure Type High,Vaulted Ceilings
New Construction N
Schools
School District Charles County Public Schools
Others
HOA Fee Include Common Area Maintenance
Senior Community No
Tax ID 0901050907
Ownership Fee Simple
SqFt Source Assessor
Special Listing Condition Standard
Read Less

Bought with Derrick K Tucker • HomeSmart



