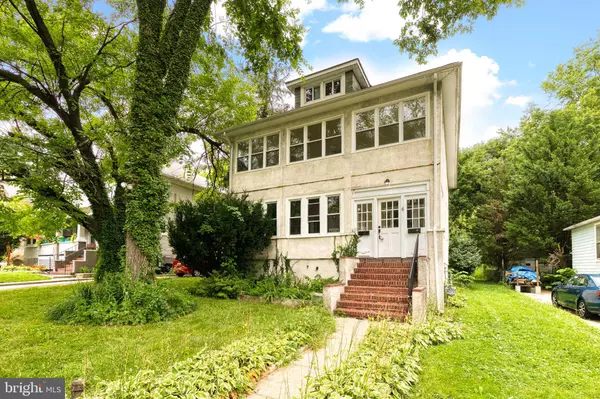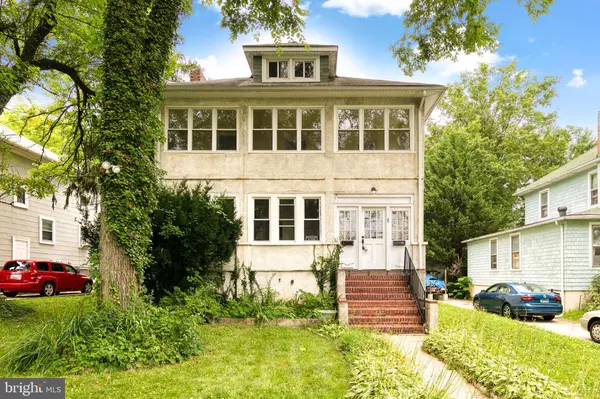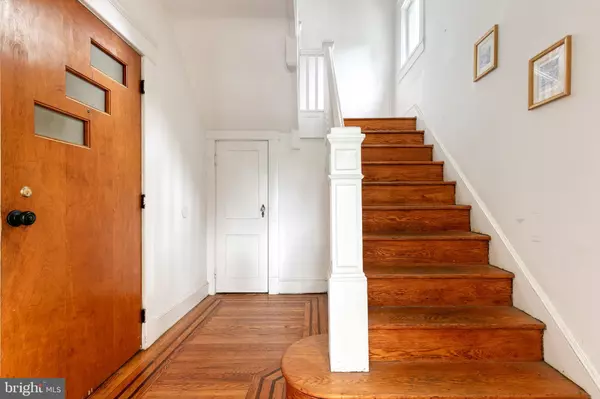For more information regarding the value of a property, please contact us for a free consultation.
6 CROMARTY RD Baltimore, MD 21229
Want to know what your home might be worth? Contact us for a FREE valuation!

Our team is ready to help you sell your home for the highest possible price ASAP
Key Details
Sold Price $400,000
Property Type Multi-Family
Sub Type Detached
Listing Status Sold
Purchase Type For Sale
Square Footage 2,524 sqft
Price per Sqft $158
Subdivision Braeside
MLS Listing ID MDBC2045386
Sold Date 10/31/22
Style Colonial
Abv Grd Liv Area 2,524
Originating Board BRIGHT
Year Built 1926
Annual Tax Amount $3,971
Tax Year 2022
Lot Size 10,800 Sqft
Acres 0.25
Lot Dimensions 1.00 x
Property Description
CALLING ALL INVESTORS!!! Wonderful opportunity to own a three-unit building in Baltimore County zoned to Baltimore County Schools. This gorgeous traditional colonial is chock-full of historic charm, natural light, and spacious apartments. First floor apartment is a 2 bed/1bath stunner with gorgeous hardwood floors, corner built-ins and a glass-enclosed porch sunroom. Second floor apartment is a similar layout, but with 1 bed/1bath, with a dining room (that could be converted to a bedroom if needed) and the enclosed sunroom porch. Third floor is a 1 bed/1 bath (recently upgraded) with a kitchen and dining nook. First and second floor apartments have rear entrances to the large back yard. The home overlooks Braeside Locality Park, great for picnics and play. Come see this great opportunity today because it won't last long! Home is being sold As-Is.
Location
State MD
County Baltimore
Zoning RES
Rooms
Basement Connecting Stairway, Unfinished, Daylight, Partial, Windows, Walkout Stairs, Rear Entrance
Interior
Interior Features Built-Ins, Ceiling Fan(s), Chair Railings, Dining Area, Floor Plan - Traditional, Formal/Separate Dining Room, Kitchen - Country, Kitchenette, Wood Floors, Tub Shower, Stall Shower
Hot Water Natural Gas
Heating Radiator
Cooling Ceiling Fan(s), Ductless/Mini-Split, Wall Unit
Flooring Wood, Tile/Brick, Ceramic Tile, Other
Fireplaces Number 1
Equipment Oven/Range - Gas, Refrigerator, Stainless Steel Appliances, Washer, Water Heater, Dryer, Microwave
Window Features Transom
Appliance Oven/Range - Gas, Refrigerator, Stainless Steel Appliances, Washer, Water Heater, Dryer, Microwave
Heat Source Natural Gas
Exterior
Water Access N
View Trees/Woods
Accessibility Other
Garage N
Building
Lot Description Rear Yard, Trees/Wooded, Front Yard
Foundation Other
Sewer Public Sewer
Water Public
Architectural Style Colonial
Additional Building Above Grade, Below Grade
Structure Type Other
New Construction N
Schools
School District Baltimore County Public Schools
Others
Tax ID 04010113552172
Ownership Fee Simple
SqFt Source Assessor
Security Features Smoke Detector
Special Listing Condition Standard
Read Less

Bought with Barry S Levy • RE/MAX Allegiance



