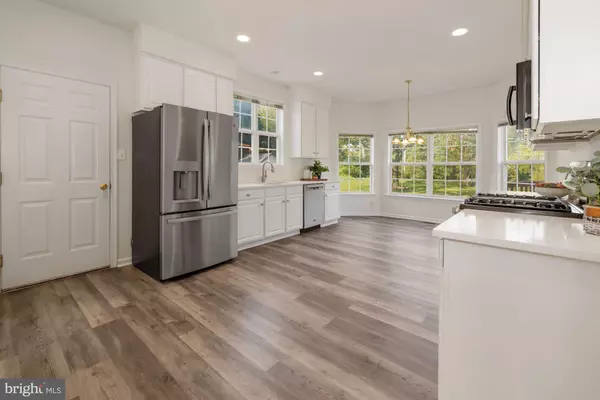For more information regarding the value of a property, please contact us for a free consultation.
14308 BIG BEAR CT Silver Spring, MD 20906
Want to know what your home might be worth? Contact us for a FREE valuation!

Our team is ready to help you sell your home for the highest possible price ASAP
Key Details
Sold Price $720,000
Property Type Single Family Home
Sub Type Detached
Listing Status Sold
Purchase Type For Sale
Square Footage 4,035 sqft
Price per Sqft $178
Subdivision Bel Pre Estates
MLS Listing ID MDMC2068914
Sold Date 10/18/22
Style Colonial
Bedrooms 5
Full Baths 3
Half Baths 1
HOA Fees $54/ann
HOA Y/N Y
Abv Grd Liv Area 2,547
Originating Board BRIGHT
Year Built 1999
Annual Tax Amount $5,815
Tax Year 2022
Lot Size 0.313 Acres
Acres 0.31
Property Description
-Beautiful, spacious brick colonial in a convenient location!
-Brand new Roof - Architectual Shingles - 2022
- 2019 TRANE Gas Furnace
-Kitchen updated in 2022 - Light and Bright with white cabinets, Quartz Countertops, New Stainless-Steel Appliances, LVP flooring, spacious pantry, and a sunny bump-out that's a perfect breakfast nook
-Formal dining Room featuring Wainscoting and Crown Moulding
-Gas Fireplace in the Family room, adjacent Formal Living Room -Slider Doors to the Large Deck overlooking a lovely back yard, complete with a fenced vegetable garden
- 4 generously sized bedrooms Upstairs, Hall bath with Tub/Shower
- Primary Bedroom has Dual Walk-in Closets, Primary Bath with Soaker Tub, Double Vanity and Standing Shower
-Fully Finished basement has Walkup Stairs, 5th Bedroom with window egress, 1 Full Bath en-suite, Laundry Room and spacious Rec Room
- Generac Generator
- East Facing entrance, FLAGSTONE walkway and front porch lead into a grand two-story foyer with curved staircase, dual closets
- Gleaming with Natural Light, the entire house has been Freshly painted, professionally cleaned and MOVE-IN READY!
- Private Enclave backs to Argyle Country Club, Minutes to Silver Spring, Rockville, Metro, Major commuting routes, shopping centers, Barrie School, Montgomery County Schools
Location
State MD
County Montgomery
Zoning R200
Rooms
Basement Daylight, Partial, Fully Finished, Improved, Heated, Space For Rooms, Sump Pump, Walkout Stairs, Windows
Interior
Interior Features Breakfast Area, Carpet, Ceiling Fan(s), Crown Moldings, Curved Staircase, Dining Area, Floor Plan - Traditional, Formal/Separate Dining Room, Kitchen - Eat-In, Primary Bath(s), Pantry, Recessed Lighting, Stall Shower, Tub Shower, Upgraded Countertops, Wainscotting, Walk-in Closet(s), Wood Floors
Hot Water Natural Gas
Heating Programmable Thermostat, Forced Air
Cooling Central A/C, Programmable Thermostat
Flooring Wood, Carpet, Luxury Vinyl Plank
Fireplaces Number 1
Fireplaces Type Mantel(s), Fireplace - Glass Doors, Gas/Propane, Brick
Equipment Built-In Microwave, Dishwasher, Disposal, Dryer, Energy Efficient Appliances, Exhaust Fan, Extra Refrigerator/Freezer, Freezer, Oven/Range - Gas, Refrigerator, Stainless Steel Appliances, Washer, Water Heater
Fireplace Y
Window Features Double Pane,Double Hung,Screens
Appliance Built-In Microwave, Dishwasher, Disposal, Dryer, Energy Efficient Appliances, Exhaust Fan, Extra Refrigerator/Freezer, Freezer, Oven/Range - Gas, Refrigerator, Stainless Steel Appliances, Washer, Water Heater
Heat Source Natural Gas
Laundry Basement, Has Laundry
Exterior
Exterior Feature Deck(s)
Parking Features Garage - Front Entry, Garage Door Opener, Inside Access
Garage Spaces 4.0
Utilities Available Natural Gas Available
Water Access N
Roof Type Architectural Shingle
Accessibility 32\"+ wide Doors
Porch Deck(s)
Attached Garage 2
Total Parking Spaces 4
Garage Y
Building
Lot Description Landscaping, Rear Yard
Story 3
Foundation Concrete Perimeter
Sewer Public Sewer
Water Public
Architectural Style Colonial
Level or Stories 3
Additional Building Above Grade, Below Grade
New Construction N
Schools
Elementary Schools Bel Pre
Middle Schools Argyle
High Schools John F. Kennedy
School District Montgomery County Public Schools
Others
HOA Fee Include Common Area Maintenance,Road Maintenance,Snow Removal
Senior Community No
Tax ID 161303129070
Ownership Fee Simple
SqFt Source Assessor
Security Features Carbon Monoxide Detector(s),Security System,Smoke Detector
Special Listing Condition Standard
Read Less

Bought with Deborah Kongba Kaya • RE/MAX Realty Centre, Inc.



