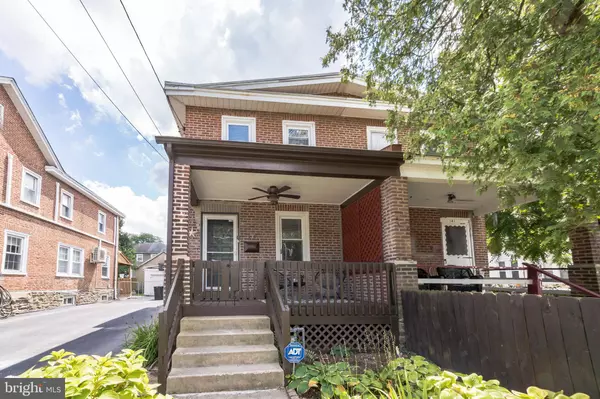For more information regarding the value of a property, please contact us for a free consultation.
139 SIMPSON RD Ardmore, PA 19003
Want to know what your home might be worth? Contact us for a FREE valuation!

Our team is ready to help you sell your home for the highest possible price ASAP
Key Details
Sold Price $383,000
Property Type Single Family Home
Sub Type Twin/Semi-Detached
Listing Status Sold
Purchase Type For Sale
Square Footage 1,032 sqft
Price per Sqft $371
Subdivision Ardmore
MLS Listing ID PAMC2050168
Sold Date 10/10/22
Style Straight Thru
Bedrooms 3
Full Baths 1
HOA Y/N N
Abv Grd Liv Area 1,032
Originating Board BRIGHT
Year Built 1940
Annual Tax Amount $3,767
Tax Year 2021
Lot Size 2,685 Sqft
Acres 0.06
Lot Dimensions 25.00 x 0.00
Property Description
3 bedroom, 1 bath home in Lower Merion with nice outdoor space and a detached garage. Updates include brand-new floors on the main level and new carpet on the 2nd floor. Freshly painted and designer lighting throughout. The chef's kitchen has plenty of storage with all brand-new cabinets, butcher block countertops, and brand-new Frigidaire fridge and stove. 3 generously-sized bedrooms on the 2nd floor. Sun-soaked bathroom with new vanity, lighting, floor, and toilet. Huge partially finished basement with excellent storage and high ceilings. Lots of potential. The dryer unit is only 4 months old, and the heater was new in 2015. The amazing outdoor space includes the covered porch and private, completely fenced-in backyard area with deck and detached garage. The manageable yard is the perfect space to garden, bird watch, and more. Plenty of storage in the garage. Large driveway with space to park 3+ cars. Just a quick walk to Suburban Square and the Ardmore train stop, which takes you to Center City, Manhattan, and more. The famous Tired Hands Brewery is right around the corner. Also, nearby the Apple store, Trader Joes, Soul Cycle, Shake Shack, and Hip City Veg.
Location
State PA
County Montgomery
Area Lower Merion Twp (10640)
Zoning R6A
Rooms
Basement Full
Interior
Interior Features Ceiling Fan(s)
Hot Water Natural Gas
Heating Radiator
Cooling Window Unit(s)
Flooring Carpet, Vinyl
Equipment Dishwasher, Disposal, Dryer, Dryer - Gas, Humidifier, Range Hood, Refrigerator, Stove, Washer
Fireplace N
Appliance Dishwasher, Disposal, Dryer, Dryer - Gas, Humidifier, Range Hood, Refrigerator, Stove, Washer
Heat Source Natural Gas
Laundry Basement
Exterior
Exterior Feature Deck(s), Porch(es)
Parking Features Garage - Front Entry
Garage Spaces 4.0
Water Access N
Accessibility None
Porch Deck(s), Porch(es)
Total Parking Spaces 4
Garage Y
Building
Lot Description Front Yard, Rear Yard
Story 2
Foundation Concrete Perimeter
Sewer Public Sewer
Water Public
Architectural Style Straight Thru
Level or Stories 2
Additional Building Above Grade, Below Grade
New Construction N
Schools
School District Lower Merion
Others
Senior Community No
Tax ID 40-00-55060-007
Ownership Fee Simple
SqFt Source Assessor
Special Listing Condition Standard
Read Less

Bought with Mia A Bloomfield • Compass RE



