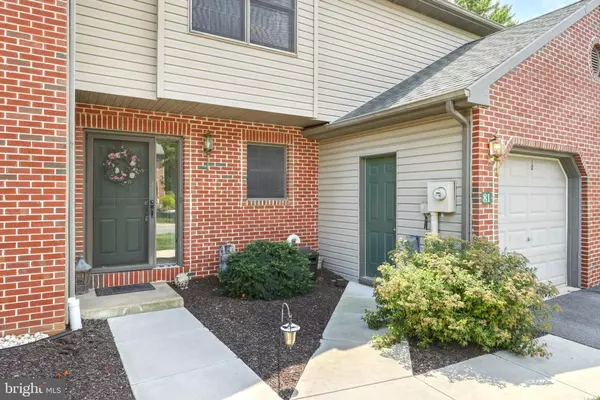For more information regarding the value of a property, please contact us for a free consultation.
81 JEAN LO WAY York, PA 17406
Want to know what your home might be worth? Contact us for a FREE valuation!

Our team is ready to help you sell your home for the highest possible price ASAP
Key Details
Sold Price $209,000
Property Type Condo
Sub Type Condo/Co-op
Listing Status Sold
Purchase Type For Sale
Square Footage 1,961 sqft
Price per Sqft $106
Subdivision Avalong Place
MLS Listing ID PAYK2026606
Sold Date 09/16/22
Style Traditional
Bedrooms 2
Full Baths 1
Half Baths 1
Condo Fees $235/mo
HOA Y/N N
Abv Grd Liv Area 1,604
Originating Board BRIGHT
Year Built 1989
Annual Tax Amount $3,753
Tax Year 2022
Property Description
Great opportunity to own this Avalong Place maintenance free condo in ideal quiet location. Home is centrally located close to shopping, several great township parks, and major highways. This home features an open concept floor plan. Main level includes a gas fireplace, newer flooring, a sunroom with huge arched windows that walks out onto a private deck. Second level features two bedrooms and a loft that overlooks the main level. Basement is finished and can be used as nice sized rec room, or was being used as a third bedroom. All appliances convey including new refrigerator, dishwasher, and washer. One car garage with new garage door opener, and overflow guest parking areas nearby. HOA fee includes lawn care, snow removal, and exterior maintenance. Must see!
Location
State PA
County York
Area Springettsbury Twp (15246)
Zoning RESIDENTIAL
Rooms
Other Rooms Dining Room, Kitchen, Bedroom 1, Sun/Florida Room, Laundry, Loft, Recreation Room, Bathroom 1, Bathroom 2
Basement Fully Finished
Interior
Hot Water Natural Gas
Heating Forced Air
Cooling Central A/C
Fireplaces Number 1
Fireplaces Type Gas/Propane
Equipment Refrigerator, Oven/Range - Electric, Dishwasher, Built-In Microwave, Washer, Dryer
Fireplace Y
Window Features Insulated
Appliance Refrigerator, Oven/Range - Electric, Dishwasher, Built-In Microwave, Washer, Dryer
Heat Source Natural Gas
Laundry Main Floor
Exterior
Exterior Feature Deck(s)
Parking Features Built In, Garage - Front Entry, Garage Door Opener, Inside Access
Garage Spaces 1.0
Water Access N
Roof Type Shingle,Asphalt
Accessibility None
Porch Deck(s)
Road Frontage Public, Boro/Township, City/County
Attached Garage 1
Total Parking Spaces 1
Garage Y
Building
Lot Description Other
Story 2
Foundation Block
Sewer Public Sewer
Water Public
Architectural Style Traditional
Level or Stories 2
Additional Building Above Grade, Below Grade
New Construction N
Schools
High Schools Central York
School District Central York
Others
Pets Allowed Y
HOA Fee Include Common Area Maintenance,Ext Bldg Maint,Lawn Care Front,Lawn Care Rear,Snow Removal
Senior Community No
Tax ID 6746000370101A0C0041
Ownership Fee Simple
SqFt Source Estimated
Security Features Smoke Detector
Acceptable Financing Cash, Conventional
Listing Terms Cash, Conventional
Financing Cash,Conventional
Special Listing Condition Standard
Pets Allowed Number Limit, Size/Weight Restriction
Read Less

Bought with Marcus Sensenig • Prime Home Real Estate, LLC



