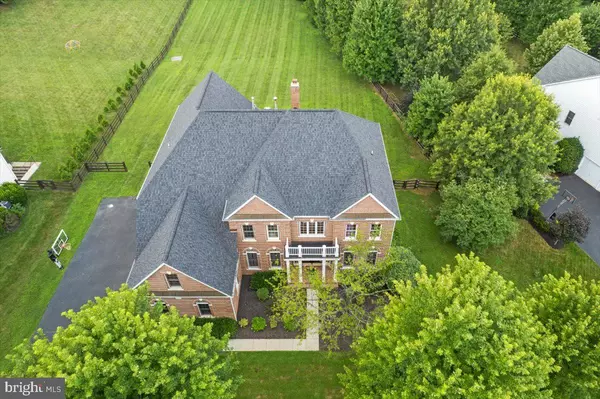For more information regarding the value of a property, please contact us for a free consultation.
24249 HIDDEN VALLEY PL Aldie, VA 20105
Want to know what your home might be worth? Contact us for a FREE valuation!

Our team is ready to help you sell your home for the highest possible price ASAP
Key Details
Sold Price $1,250,000
Property Type Single Family Home
Sub Type Detached
Listing Status Sold
Purchase Type For Sale
Square Footage 5,964 sqft
Price per Sqft $209
Subdivision Lenah Run
MLS Listing ID VALO2034020
Sold Date 09/16/22
Style Colonial
Bedrooms 4
Full Baths 4
Half Baths 1
HOA Fees $135/mo
HOA Y/N Y
Abv Grd Liv Area 4,204
Originating Board BRIGHT
Year Built 2004
Annual Tax Amount $9,652
Tax Year 2022
Lot Size 0.780 Acres
Acres 0.78
Property Description
As autumn approaches, youll have a front row view of the foliage in this majestic 4 bedroom 4 bath colonial in Aldies Lenah Run. Treelined trails throughout the neighborhood will bring you home to enjoy the remaining summer days from the large rear deck and gigantic screened-in porch overlooking the acres yard and rear tree line. The welcoming community pool provides an alternate option for staying cool on the remaining hot summer days. The large open kitchen and 2-story family room compliment each other and entices gathering around the large granite kitchen island or the stone fireplace that is begging for the fall to arrive and takes its turn in the limelight of your familys lives. The upstairs boasts four bedrooms and ability to reconvert a hall closet to an upstairs laundry facility in addition to the units in the finished basement. The finished basement, or entertainers lounge and theater will consume your guests attention and provoke their envy with a large bar, a mosaic slate floor, wood accent walls, and projection screen theater. Around the corner from the bar is a beautifully outfitted gym area with another wood accent wall to help divert your focus through those winter cardio sessions. Freshly painted walls and ceilings and new refrigerator and dishwasher under the new roof that was installed in 2019 will give you peace-of-mind as your find your inspiration for design and furnishing ideas to this wonderful home.
Location
State VA
County Loudoun
Zoning TR1UBF
Direction Southeast
Rooms
Basement Fully Finished, Heated, Improved, Outside Entrance, Interior Access, Rear Entrance
Interior
Interior Features Floor Plan - Open, Formal/Separate Dining Room, Kitchen - Gourmet, Kitchen - Island, Kitchen - Table Space, Walk-in Closet(s), Wood Floors, Recessed Lighting, Crown Moldings, Chair Railings, Store/Office, Upgraded Countertops, Wet/Dry Bar, Other
Hot Water Propane
Cooling Programmable Thermostat, Central A/C
Flooring Hardwood, Carpet, Slate
Fireplaces Number 1
Fireplaces Type Gas/Propane
Equipment Built-In Microwave, Oven - Double, Oven - Wall, Cooktop, Dishwasher, Disposal, Exhaust Fan, Surface Unit, Humidifier, Refrigerator, Stainless Steel Appliances, Washer, Dryer
Fireplace Y
Appliance Built-In Microwave, Oven - Double, Oven - Wall, Cooktop, Dishwasher, Disposal, Exhaust Fan, Surface Unit, Humidifier, Refrigerator, Stainless Steel Appliances, Washer, Dryer
Heat Source Propane - Owned
Laundry Lower Floor, Upper Floor, Hookup
Exterior
Exterior Feature Patio(s), Porch(es), Deck(s), Brick, Roof, Screened
Parking Features Covered Parking, Garage - Side Entry, Garage Door Opener, Oversized, Other
Garage Spaces 7.0
Fence Rear, Wood
Utilities Available Phone Available, Propane, Sewer Available, Water Available
Amenities Available Basketball Courts, Bike Trail, Common Grounds, Jog/Walk Path, Picnic Area, Pool - Outdoor, Tot Lots/Playground
Water Access N
View Trees/Woods
Roof Type Architectural Shingle
Street Surface Black Top
Accessibility None
Porch Patio(s), Porch(es), Deck(s), Brick, Roof, Screened
Road Frontage City/County, Public
Attached Garage 3
Total Parking Spaces 7
Garage Y
Building
Lot Description Backs to Trees, Front Yard, Landscaping, Level, Rear Yard, Vegetation Planting
Story 3
Foundation Permanent
Sewer Public Sewer
Water Public
Architectural Style Colonial
Level or Stories 3
Additional Building Above Grade, Below Grade
Structure Type 9'+ Ceilings,2 Story Ceilings
New Construction N
Schools
Middle Schools Willard
High Schools Lightridge
School District Loudoun County Public Schools
Others
Pets Allowed Y
HOA Fee Include Common Area Maintenance,Ext Bldg Maint,Insurance,Management,Pool(s),Reserve Funds,Trash
Senior Community No
Tax ID 286253724000
Ownership Fee Simple
SqFt Source Assessor
Security Features Exterior Cameras
Acceptable Financing Cash, Conventional, FHA, VA, VHDA
Horse Property N
Listing Terms Cash, Conventional, FHA, VA, VHDA
Financing Cash,Conventional,FHA,VA,VHDA
Special Listing Condition Standard
Pets Allowed No Pet Restrictions
Read Less

Bought with Kaitlyn Cajas • Keller Williams Chantilly Ventures, LLC



