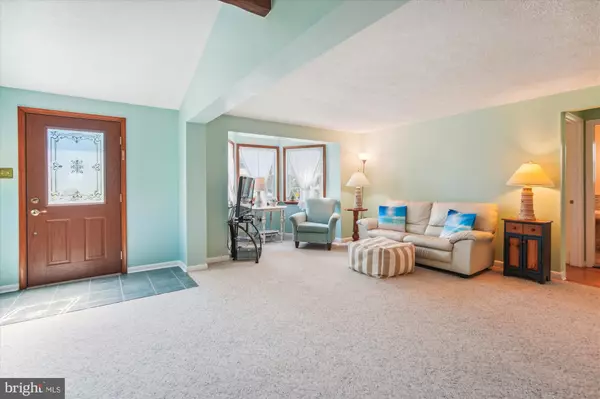For more information regarding the value of a property, please contact us for a free consultation.
7534 CENTRAL WAY Pasadena, MD 21122
Want to know what your home might be worth? Contact us for a FREE valuation!

Our team is ready to help you sell your home for the highest possible price ASAP
Key Details
Sold Price $320,000
Property Type Single Family Home
Sub Type Detached
Listing Status Sold
Purchase Type For Sale
Square Footage 1,131 sqft
Price per Sqft $282
Subdivision Rockwood Beach
MLS Listing ID MDAA2041694
Sold Date 09/12/22
Style Ranch/Rambler
Bedrooms 2
Full Baths 1
HOA Y/N N
Abv Grd Liv Area 1,131
Originating Board BRIGHT
Year Built 1958
Annual Tax Amount $3,460
Tax Year 2021
Lot Size 0.393 Acres
Acres 0.39
Property Description
Must see! Located in Rockwood Beach, a Private and Charming Water-Oriented Community Located within Minutes to Commuter Routes. This Lovely Two Bedroom Home Sits on Over a 1/3 Acre Lot. Light and Airy Interior with Spacious Rooms and Tons of Natural Daylight. You'll Love the Open Floorplan. Spacious Living Room and Dining Area. Large Kitchen with Ample Cabinets and Breakfast Bar. Large Primary Bedroom with Cathedral Ceilings, Dual Closets and Rear Sliding Door. Second Bedroom and/or Office Space. Large Bathroom with Soaking Tub and Separate Shower. Plus a Four Season Room to Enjoy the Private Backyard Views and Nature's Wonderful Wild Life! Separate Studio for Yoga, Art/Flex Use and Storage Shed (both with electricity). Walk to The Community Beach and Enjoy the Friendly Community Atmosphere. Chesapeake Schools! Voluntary Fee for Fun Community Amenities and Boat Ramp! Shows well and sold as-is.
Location
State MD
County Anne Arundel
Zoning R2
Rooms
Main Level Bedrooms 2
Interior
Interior Features Attic, Breakfast Area, Carpet, Ceiling Fan(s), Chair Railings, Dining Area, Entry Level Bedroom, Family Room Off Kitchen, Floor Plan - Open, Kitchen - Table Space, Pantry, Stall Shower, Soaking Tub, Studio, Window Treatments, Stove - Wood
Hot Water Electric
Heating Baseboard - Electric
Cooling Ceiling Fan(s), Window Unit(s)
Fireplaces Number 1
Equipment Built-In Microwave, Dryer, Exhaust Fan, Oven/Range - Electric, Refrigerator, Washer, Water Heater
Window Features Bay/Bow,Screens,Sliding
Appliance Built-In Microwave, Dryer, Exhaust Fan, Oven/Range - Electric, Refrigerator, Washer, Water Heater
Heat Source Electric
Laundry Main Floor
Exterior
Exterior Feature Patio(s)
Garage Spaces 4.0
Water Access Y
Water Access Desc Canoe/Kayak,Fishing Allowed,Private Access,Boat - Powered,Personal Watercraft (PWC)
Accessibility Other
Porch Patio(s)
Total Parking Spaces 4
Garage N
Building
Story 1
Foundation Crawl Space
Sewer Septic Exists
Water Well
Architectural Style Ranch/Rambler
Level or Stories 1
Additional Building Above Grade, Below Grade
New Construction N
Schools
Elementary Schools Fort Smallwood
Middle Schools Chesapeake Bay
High Schools Chesapeake
School District Anne Arundel County Public Schools
Others
Senior Community No
Tax ID 020370121469900
Ownership Fee Simple
SqFt Source Assessor
Special Listing Condition Standard
Read Less

Bought with Maryann T Pettie • Fathom Realty
GET MORE INFORMATION




