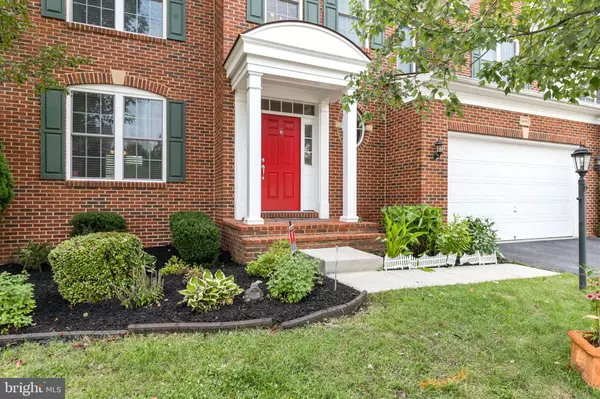For more information regarding the value of a property, please contact us for a free consultation.
23269 FALLEN HILLS DR Ashburn, VA 20148
Want to know what your home might be worth? Contact us for a FREE valuation!

Our team is ready to help you sell your home for the highest possible price ASAP
Key Details
Sold Price $985,000
Property Type Single Family Home
Sub Type Detached
Listing Status Sold
Purchase Type For Sale
Square Footage 4,456 sqft
Price per Sqft $221
Subdivision Brambleton
MLS Listing ID VALO2033480
Sold Date 09/08/22
Style Colonial
Bedrooms 5
Full Baths 4
Half Baths 1
HOA Fees $197/mo
HOA Y/N Y
Abv Grd Liv Area 3,042
Originating Board BRIGHT
Year Built 2011
Annual Tax Amount $7,994
Tax Year 2022
Lot Size 7,841 Sqft
Acres 0.18
Property Description
Serene & Luxurious Winchester Homes Danfield model with all the bells & whistles+ SUN ROOM Extension and Treed view! Floorplan is a PEERRRRFECT Fit for Today's Lifestyle*Roof 06/2022, Deck 2021, Water Heater 20191*Multiple zone irrigation system*Main level offers: Gleaming Hardwood Flooring* Elegant Living & Dining Room**GRAND Great Room with Stunning cozy Gas Fireplace* Upgraded kitchen with 42" Raised Maple Cabinets, Island, backsplash, and ALL Stainless steel Appliances*Spectacular Sun Room off Kitchen with walls of windows, Motorized blinds, and French door leading to No Maintenance composite Deck + Stairway leading to the beautiful backyard*Upper level offers: Impressive Large Secondary Bedrooms with Jack & Jill bath and spacious closets space*Princess suite with private bathroom**Convenient Laundry Room on bedroom level*Magnificent Owner's suite with tray ceiling, his and her WALK-IN Closets and Stately Primary bathroom with soaking tub, separate shower water closet, dual vanity with granite countertops and linen closet space*Lower Level offers: Striking open floorplan Recreation Room, Wet bar, Gym/Den or 5th Bedroom, Full Bath, STORAGE, and Pre-wired Media Room with raised sitting*Awe-Inspiring outdoor living space with large composite wood DECK, Vegetable garden & VIEWS! Many fine details inside and outside the home**SCHOOLS-> Creighton's Corner ES, Brambleton MS, Independence HS ** Community HOA Features: Verizon FIOS- HOA package-, 4 Pool Complexes, 10+ miles of paved Trails, Sand Volleyball, Book Swap Boxes, Tot Lots, 15 Acre Park, Underpasses w/ Lights, Dog Park, Community Events, Trash and Recycling Program and MORE!!! Just a Few Miles from Future Metro and Strong Commuting Routes!!
Location
State VA
County Loudoun
Zoning PDH4
Rooms
Basement Fully Finished
Interior
Interior Features Attic, Bar, Breakfast Area, Carpet, Ceiling Fan(s), Combination Dining/Living, Dining Area, Family Room Off Kitchen, Floor Plan - Open, Formal/Separate Dining Room, Kitchen - Island, Kitchen - Table Space, Pantry, Recessed Lighting, Tub Shower, Walk-in Closet(s), Window Treatments, Wood Floors, Other
Hot Water Natural Gas
Heating Forced Air
Cooling Central A/C
Flooring Hardwood
Fireplaces Number 1
Fireplaces Type Gas/Propane, Insert, Mantel(s), Other
Equipment Built-In Microwave, Dishwasher, Disposal, Dryer, Range Hood, Refrigerator, Stainless Steel Appliances, Washer, Water Heater
Fireplace Y
Appliance Built-In Microwave, Dishwasher, Disposal, Dryer, Range Hood, Refrigerator, Stainless Steel Appliances, Washer, Water Heater
Heat Source Natural Gas
Laundry Upper Floor, Washer In Unit, Dryer In Unit
Exterior
Exterior Feature Deck(s)
Parking Features Garage - Front Entry, Garage Door Opener, Inside Access, Other
Garage Spaces 2.0
Amenities Available Basketball Courts, Bike Trail, Cable, Club House, Common Grounds, Community Center, Jog/Walk Path, Party Room, Picnic Area, Pool - Outdoor, Recreational Center, Soccer Field, Swimming Pool, Tennis Courts, Tot Lots/Playground, Other
Water Access N
View Other, Trees/Woods
Accessibility None
Porch Deck(s)
Attached Garage 2
Total Parking Spaces 2
Garage Y
Building
Lot Description Backs - Open Common Area, Backs to Trees, Front Yard, Landscaping, Rear Yard, SideYard(s), Other
Story 3
Foundation Other
Sewer Public Sewer
Water Public
Architectural Style Colonial
Level or Stories 3
Additional Building Above Grade, Below Grade
Structure Type 9'+ Ceilings
New Construction N
Schools
Elementary Schools Creightons Corner
Middle Schools Brambleton
High Schools Independence
School District Loudoun County Public Schools
Others
HOA Fee Include Broadband,Cable TV,Common Area Maintenance,Fiber Optics at Dwelling,High Speed Internet,Management,Pool(s),Recreation Facility,Reserve Funds,Road Maintenance,Snow Removal,Standard Phone Service,Other
Senior Community No
Tax ID 160467977000
Ownership Fee Simple
SqFt Source Assessor
Security Features Electric Alarm
Special Listing Condition Standard
Read Less

Bought with Krunal Mehta • Samson Properties



