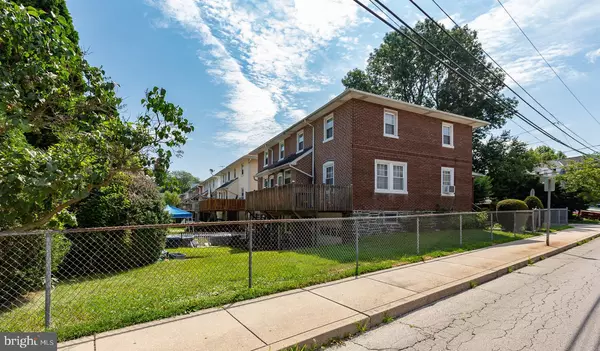For more information regarding the value of a property, please contact us for a free consultation.
156 EDGEMONT AVE Ardmore, PA 19003
Want to know what your home might be worth? Contact us for a FREE valuation!

Our team is ready to help you sell your home for the highest possible price ASAP
Key Details
Sold Price $325,000
Property Type Single Family Home
Sub Type Twin/Semi-Detached
Listing Status Sold
Purchase Type For Sale
Square Footage 1,350 sqft
Price per Sqft $240
Subdivision None Available
MLS Listing ID PAMC2044608
Sold Date 08/31/22
Style Colonial
Bedrooms 3
Full Baths 1
HOA Y/N N
Abv Grd Liv Area 1,350
Originating Board BRIGHT
Year Built 1910
Annual Tax Amount $4,976
Tax Year 2021
Lot Size 3,400 Sqft
Acres 0.08
Lot Dimensions 45.00 x 0.00
Property Description
Buyers' financing fell thru, and the house appraised for $350,000! When opportunity knocks, answer it! This beautiful and timeless Lower Merion twin home is situated on a nice corner lot on a nice quiet street in the heart of Ardmore. If you love walking to all the things, this home is perfect! Take advantage of its centralized location. Walk to some of Ardmore's best spots like Carlino's market, Sam's Brick Oven Pizza, Suburban Square attractions, schools, parks and public transportation, all in minutes. This beautiful 3 bedroom 1 bath home has tons of natural light throughout. Enter at the covered front porch and head on in. The first floor has a very large living room with a fireplace and opens right up to the dining room. The kitchen offers access to the larger back deck with a view of the backyard and private driveway. The 2nd floor has a beautiful staircase, open hallway and 3 bedrooms. The original subway tile in the bathroom is beautiful. The basement of the home offers great storage space and access to the coolest garage ever! Convert the space into whatever your needs are- it has a radiator for heat! This home has been owned by the same family for over 60 years and is being sold as is. It's been loved for decades. There are hardwood floors underneath the carpeting and you can see the pine floors exposed on the 2nd floor. This is a wonderful opportunity to own a piece of Lower Merion and a larger than typical property.
Location
State PA
County Montgomery
Area Lower Merion Twp (10640)
Zoning RESIDENTIAL
Rooms
Basement Unfinished, Walkout Level
Interior
Hot Water Natural Gas
Heating Hot Water
Cooling Window Unit(s)
Fireplaces Number 1
Fireplaces Type Brick, Wood
Fireplace Y
Heat Source Natural Gas
Exterior
Exterior Feature Deck(s), Porch(es)
Parking Features Garage - Rear Entry
Garage Spaces 1.0
Fence Fully
Water Access N
Accessibility None
Porch Deck(s), Porch(es)
Attached Garage 1
Total Parking Spaces 1
Garage Y
Building
Lot Description Corner, Front Yard, Rear Yard, SideYard(s)
Story 2
Foundation Stone
Sewer Public Sewer
Water Public
Architectural Style Colonial
Level or Stories 2
Additional Building Above Grade, Below Grade
New Construction N
Schools
School District Lower Merion
Others
Senior Community No
Tax ID 40-00-16648-007
Ownership Fee Simple
SqFt Source Assessor
Special Listing Condition Standard
Read Less

Bought with Michelle Goldberg • Keller Williams Main Line



