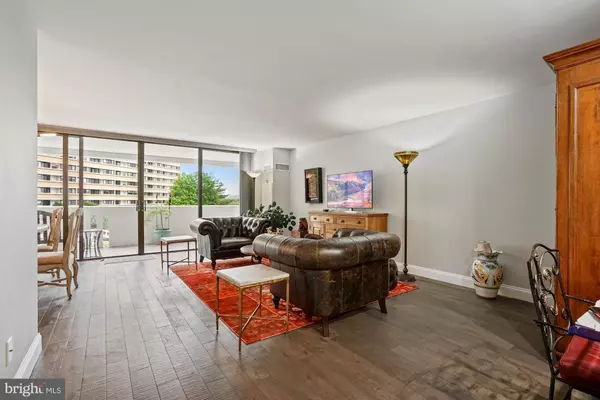For more information regarding the value of a property, please contact us for a free consultation.
6101 EDSALL RD #411 Alexandria, VA 22304
Want to know what your home might be worth? Contact us for a FREE valuation!

Our team is ready to help you sell your home for the highest possible price ASAP
Key Details
Sold Price $375,400
Property Type Condo
Sub Type Condo/Co-op
Listing Status Sold
Purchase Type For Sale
Square Footage 1,405 sqft
Price per Sqft $267
Subdivision Alexandria Knolls
MLS Listing ID VAAX2012702
Sold Date 08/26/22
Style Contemporary
Bedrooms 2
Full Baths 2
Condo Fees $961/mo
HOA Y/N N
Abv Grd Liv Area 1,405
Originating Board BRIGHT
Year Built 1975
Annual Tax Amount $2,851
Tax Year 2022
Property Description
Can't beat this Price. All Utilities Included.
Compared with others in the market: 1) Lighting upgraded to high quality LED.
2) Only unit with solid french oak hardwood floors 3) New blinds & window treatments 4) New baseboards throughout 5) New foyer porcelain flooring 6) New wood-look porcelain flooring on its 40-feet balcony. 7) New quartz countertops and new sinks. 8) Redesigned walking closet-new barn door installed 9) New washer and dryer 10) Newer 2-door ice maker spacious refrigerator. 11) Brand new stove and dishwasher. 12) Tastefully remodeled master bathroom with brand new tub, glass sliding door, double vanity and marble floors13) Fully renovated second bathroom with marble flooring, glass surrounded rain shower. 14) Newer HVAC units 2015 with updated thermostats, 15) No popcorn ceilings in this unit. 16) . Upgraded Brand new doors throughout. ... This is what you get besides, check out all the renovations and features this home has to offer to you:
Fully remodeled kitchen, Stainless steel appliances. New quartz countertops,, new sink, stylish modern cabinetry, ceramic tile floors, space for a breakfast table, pantry, and new energy efficient separate washer and dryer machines.
Tastefully remodeled Principal Bathroom with stylish lighting, marble flooring, porcelain tiles and glass sliding door, double vanity sink, new tub,
Second bathroom fully renovated with marble flooring, stylish lighting, porcelain, glass surrounded rain shower, contemporary countertops and cabinets.
Enjoy a sunlight filled space throughout the entire unit.
A full frame window that opens up to a large balcony extending the entire length of the unit,, gas grilling is allowed!
The homes sophisticated style continues in the spacious Primary Suite with a redesigned walk-in closet.
The large second bedroom features a spacious closet area with full size mirrors.
Freshly painted. Plenty of closet space. Storage area. Assigned parking space conveys.
This upscale high-rise building offers ALL UTILITIES INCLUDED, plus top amenities like 24/7 concierge services, a fitness center, saunas, party rooms, billiard rooms, outdoor pool and tennis court. Just walking distance to the brand new redevelopment of Landmark Mall West End- 51-acres site with INOVA Hospital, townhouses, upscale retail, shopping and restaurants. Plus it is centrally located less than 7 miles from the Pentagon and DC Border, 3 miles to vibrant Old Town Alexandria with top restaurants and stores/retailers around. Multiple commuting options: I-495, I-395, Van Dorn Metro Station at about 1.3 miles away and plenty of Metro-bus services.
Location
State VA
County Alexandria City
Zoning RC
Rooms
Main Level Bedrooms 2
Interior
Interior Features Breakfast Area, Dining Area, Entry Level Bedroom, Flat, Floor Plan - Open, Formal/Separate Dining Room, Kitchen - Eat-In, Kitchen - Gourmet, Kitchen - Table Space, Pantry, Primary Bath(s), Recessed Lighting, Soaking Tub, Walk-in Closet(s), Wood Floors
Hot Water Electric
Heating Forced Air
Cooling Central A/C
Flooring Ceramic Tile, Hardwood, Wood
Equipment Built-In Microwave, Dishwasher, Disposal, Dryer, Icemaker, Refrigerator, Stainless Steel Appliances, Stove, Washer
Furnishings No
Fireplace N
Window Features Sliding
Appliance Built-In Microwave, Dishwasher, Disposal, Dryer, Icemaker, Refrigerator, Stainless Steel Appliances, Stove, Washer
Heat Source Electric
Laundry Has Laundry, Washer In Unit, Dryer In Unit
Exterior
Parking On Site 1
Amenities Available Bar/Lounge, Billiard Room, Club House, Common Grounds, Community Center, Concierge, Elevator, Exercise Room, Extra Storage, Fitness Center, Game Room, Meeting Room, Party Room, Pool - Outdoor, Sauna, Security, Swimming Pool, Tennis Courts
Water Access N
Accessibility Other
Garage N
Building
Story 1
Unit Features Hi-Rise 9+ Floors
Sewer Public Hook/Up Avail, Public Septic, Public Sewer
Water Public
Architectural Style Contemporary
Level or Stories 1
Additional Building Above Grade, Below Grade
New Construction N
Schools
School District Alexandria City Public Schools
Others
Pets Allowed Y
HOA Fee Include Common Area Maintenance,Electricity,Ext Bldg Maint,Gas,Lawn Maintenance,Insurance,Management,Pool(s),Recreation Facility,Sewer,Snow Removal,Trash,Water
Senior Community No
Tax ID 37280820
Ownership Condominium
Security Features 24 hour security,Desk in Lobby,Exterior Cameras,Intercom,Main Entrance Lock,Monitored,Smoke Detector
Special Listing Condition Standard
Pets Allowed Cats OK, Dogs OK
Read Less

Bought with Eric E Hernandez • Redfin Corporation



