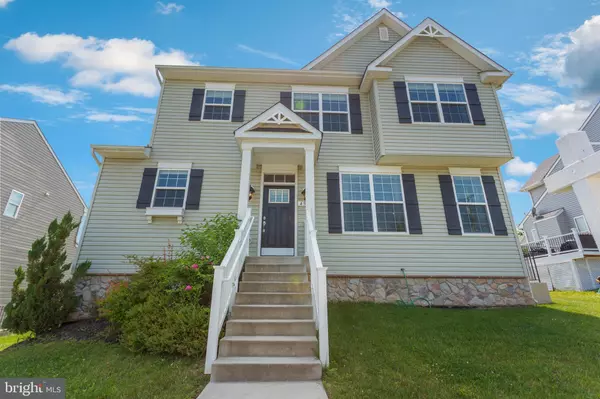For more information regarding the value of a property, please contact us for a free consultation.
4541 RIDGE RD Nottingham, MD 21236
Want to know what your home might be worth? Contact us for a FREE valuation!

Our team is ready to help you sell your home for the highest possible price ASAP
Key Details
Sold Price $474,400
Property Type Single Family Home
Sub Type Detached
Listing Status Sold
Purchase Type For Sale
Square Footage 2,500 sqft
Price per Sqft $189
Subdivision Kiefer Ridge
MLS Listing ID MDBC2038340
Sold Date 08/26/22
Style Craftsman
Bedrooms 4
Full Baths 3
Half Baths 1
HOA Fees $81/qua
HOA Y/N Y
Abv Grd Liv Area 2,500
Originating Board BRIGHT
Year Built 2016
Annual Tax Amount $798
Tax Year 2014
Lot Size 6,056 Sqft
Acres 0.14
Property Description
With a HUGE price improvement this beautiful home is sure to go quick! Come and tour this great home that was built in 2016 and is equipped with many recent updates to include hardwood floors installed in 2020, water heater replaced in 2021, as well as the whole house repainted i n 2021. This house features an open floor-plan for the main living level and is perfect for big family gatherings. There is also a separate formal dining space thats perfect for big gatherings. The fully finished basement has a separate private entrance a full bathroom, and a large space for entertaining. There is also a large room for storage or a personal home gym! On the top level you will find the spacious bedrooms that boast all new hardwood flooring. The primary bedroom includes an attached luxurious bathroom and a spacious walk in closet. With a huge attached 2 car garage this home truly has everything you could ever need! Convenient to i95, many shopping centers and Malls, and in a beautiful new neighborhood. Don't miss your chance to be the next owner of this fantastic home!
Location
State MD
County Baltimore
Zoning R
Rooms
Basement Outside Entrance, Full
Interior
Interior Features Dining Area, Breakfast Area, Crown Moldings, Upgraded Countertops, Primary Bath(s), Wood Floors, Floor Plan - Open
Hot Water Electric
Heating Heat Pump(s), Programmable Thermostat
Cooling Central A/C, Ceiling Fan(s)
Flooring Hardwood
Fireplaces Number 1
Fireplaces Type Gas/Propane
Equipment Dishwasher, Disposal, Refrigerator, Built-In Microwave, Built-In Range, Water Heater, Oven/Range - Electric, Washer, Dryer
Fireplace Y
Appliance Dishwasher, Disposal, Refrigerator, Built-In Microwave, Built-In Range, Water Heater, Oven/Range - Electric, Washer, Dryer
Heat Source Natural Gas
Exterior
Parking Features Garage - Front Entry
Garage Spaces 2.0
Amenities Available Common Grounds
Water Access N
Roof Type Architectural Shingle
Accessibility None
Attached Garage 2
Total Parking Spaces 2
Garage Y
Building
Lot Description Cleared
Story 2
Foundation Other
Sewer Public Sewer
Water Public
Architectural Style Craftsman
Level or Stories 2
Additional Building Above Grade
Structure Type 9'+ Ceilings
New Construction N
Schools
School District Baltimore County Public Schools
Others
Senior Community No
Tax ID 04142500003491
Ownership Fee Simple
SqFt Source Estimated
Acceptable Financing Cash, Conventional, FHA, VA
Listing Terms Cash, Conventional, FHA, VA
Financing Cash,Conventional,FHA,VA
Special Listing Condition Standard
Read Less

Bought with Yvette D Adesuyi • Coldwell Banker Realty



