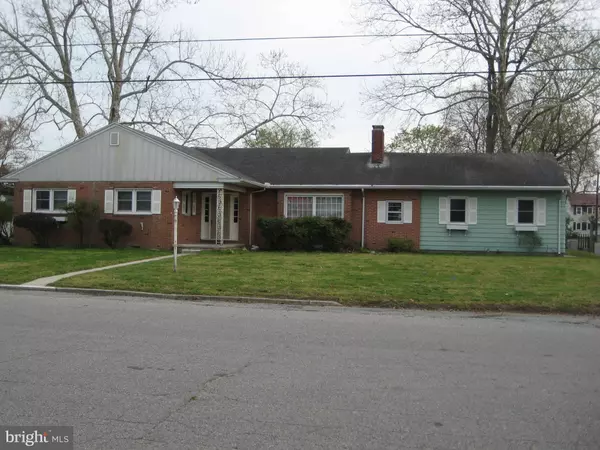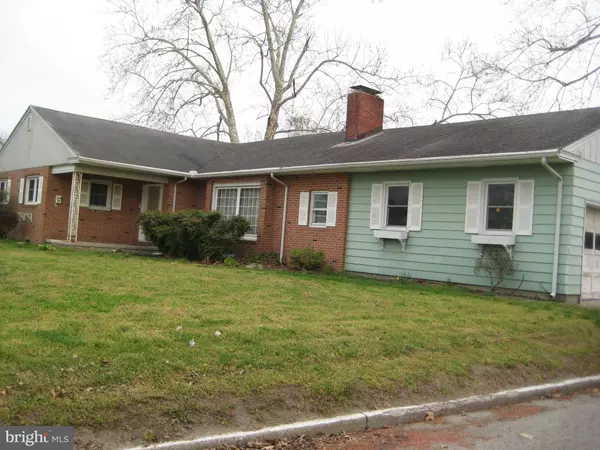For more information regarding the value of a property, please contact us for a free consultation.
108 EVERGREEN DRIVE Laurel, DE 19956
Want to know what your home might be worth? Contact us for a FREE valuation!

Our team is ready to help you sell your home for the highest possible price ASAP
Key Details
Sold Price $223,000
Property Type Single Family Home
Sub Type Detached
Listing Status Sold
Purchase Type For Sale
Square Footage 1,850 sqft
Price per Sqft $120
Subdivision Oak Lane Development
MLS Listing ID DESU2021122
Sold Date 06/30/22
Style Ranch/Rambler
Bedrooms 4
Full Baths 2
HOA Y/N N
Abv Grd Liv Area 1,850
Originating Board BRIGHT
Year Built 1955
Annual Tax Amount $1,724
Tax Year 2021
Lot Size 0.300 Acres
Acres 0.3
Lot Dimensions 125.00 x 105.00
Property Description
Charming brick-front home on a corner lot in Laurel! This 4-BR, 2-BA ranch with a double attached garage and basement offers lots of space for a new owner. Its in-town location provides quick & easy access to schools, hardware store & shopping, pharmacy, recreation, and more. It has lots of closet space. The primary BR has an adjoining 16'x5' office/sitting room. The full, partially basement with both inside and outside access offers a bar, a second fireplace, built-in bookshelves, pine wood on some walls, freshly painted drywall, and a workshop. The piano in the basement is included, as well as the Weber grill outside. The attic is partially floored for even more storage. This property is being sold "as is."
Location
State DE
County Sussex
Area Little Creek Hundred (31010)
Zoning TN
Direction North
Rooms
Other Rooms Living Room, Dining Room, Primary Bedroom, Bedroom 2, Bedroom 3, Bedroom 4, Kitchen, Family Room
Basement Full, Walkout Stairs, Interior Access, Outside Entrance, Rear Entrance, Space For Rooms, Sump Pump, Workshop, Partially Finished
Main Level Bedrooms 4
Interior
Interior Features Attic, Bar, Carpet, Ceiling Fan(s), Attic/House Fan, Breakfast Area, Built-Ins, Combination Kitchen/Dining, Dining Area, Entry Level Bedroom, Family Room Off Kitchen, Chair Railings, Stall Shower, Tub Shower, Pantry
Hot Water Oil
Heating Baseboard - Hot Water
Cooling Central A/C
Flooring Hardwood, Carpet, Tile/Brick, Vinyl
Fireplaces Number 2
Fireplaces Type Brick, Wood
Equipment Oven/Range - Electric, Refrigerator, Dishwasher, Microwave, Washer/Dryer Hookups Only
Fireplace Y
Window Features Double Hung
Appliance Oven/Range - Electric, Refrigerator, Dishwasher, Microwave, Washer/Dryer Hookups Only
Heat Source Oil
Laundry Has Laundry, Basement, Hookup
Exterior
Parking Features Garage Door Opener, Garage - Side Entry
Garage Spaces 4.0
Fence Decorative, Rear
Utilities Available Cable TV Available
Water Access N
Roof Type Asphalt,Shingle
Street Surface Black Top
Accessibility None
Road Frontage City/County
Attached Garage 2
Total Parking Spaces 4
Garage Y
Building
Lot Description Corner, Cleared, Front Yard, Rear Yard, Landscaping, Road Frontage
Story 1
Foundation Block
Sewer Public Sewer
Water Public
Architectural Style Ranch/Rambler
Level or Stories 1
Additional Building Above Grade, Below Grade
Structure Type Dry Wall,Paneled Walls,Wood Walls
New Construction N
Schools
School District Laurel
Others
Senior Community No
Tax ID 332-01.11-110.00
Ownership Fee Simple
SqFt Source Assessor
Security Features Smoke Detector
Acceptable Financing Cash, Conventional, FHA, USDA, VA
Horse Property N
Listing Terms Cash, Conventional, FHA, USDA, VA
Financing Cash,Conventional,FHA,USDA,VA
Special Listing Condition Standard
Read Less

Bought with Inmar Sorto • Samson Properties of DE, LLC



