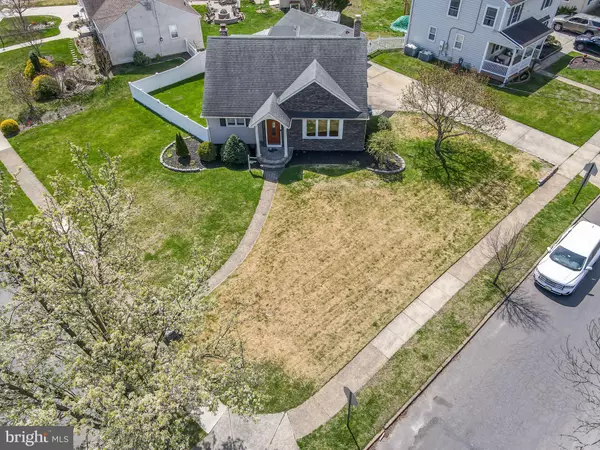For more information regarding the value of a property, please contact us for a free consultation.
502 W MERCHANT ST Audubon, NJ 08106
Want to know what your home might be worth? Contact us for a FREE valuation!

Our team is ready to help you sell your home for the highest possible price ASAP
Key Details
Sold Price $355,000
Property Type Single Family Home
Sub Type Detached
Listing Status Sold
Purchase Type For Sale
Square Footage 1,812 sqft
Price per Sqft $195
Subdivision Audubon Manor
MLS Listing ID NJCD2023948
Sold Date 06/22/22
Style Cape Cod
Bedrooms 3
Full Baths 2
HOA Y/N N
Abv Grd Liv Area 1,812
Originating Board BRIGHT
Year Built 1952
Annual Tax Amount $8,501
Tax Year 2021
Lot Size 8,699 Sqft
Acres 0.2
Lot Dimensions 96.64 x 90.00
Property Description
Welcome to Audubon, this well cared for Cape has pride of ownership. The front walk is flanked by stone planters which provide lighting, and the facade is beautiful grey stack-stone. When you walk through the front door you can see how special the home is with the hardwood floors in the living room, dinning area, and kitchen. Each room has larger windows with custom blinds. The large first floor master has a generous walk-in closet. The den has a gas fireplace and there is a private outdoor living space as well as a large side yard to accommodate all kinds of living. Upstairs there are two bedrooms and a full bath. There are storage spaces tucked away which are very useful. Also, the parking is over sized with an extended one car garage and an extra pad in the driveway to accommodate additional parking. Easy to show!
Location
State NJ
County Camden
Area Audubon Boro (20401)
Zoning RES
Rooms
Other Rooms Living Room, Dining Room, Primary Bedroom, Bedroom 2, Kitchen, Family Room, Bedroom 1, Laundry
Main Level Bedrooms 1
Interior
Interior Features Kitchen - Eat-In
Hot Water Natural Gas
Heating Forced Air
Cooling Central A/C
Flooring Wood, Fully Carpeted, Tile/Brick
Fireplaces Number 1
Fireplaces Type Stone
Equipment Stainless Steel Appliances
Fireplace Y
Appliance Stainless Steel Appliances
Heat Source Natural Gas
Laundry Main Floor
Exterior
Exterior Feature Patio(s)
Parking Features Garage - Front Entry
Garage Spaces 4.0
Water Access N
Accessibility None
Porch Patio(s)
Total Parking Spaces 4
Garage Y
Building
Lot Description Corner
Story 1.5
Foundation Block
Sewer Public Sewer
Water Public
Architectural Style Cape Cod
Level or Stories 1.5
Additional Building Above Grade, Below Grade
New Construction N
Schools
Middle Schools Audubon Jr-Sr
High Schools Audubon H.S.
School District Audubon Public Schools
Others
Senior Community No
Tax ID 01-00148 02-00004
Ownership Fee Simple
SqFt Source Assessor
Special Listing Condition Standard
Read Less

Bought with Johanna Marino • Coldwell Banker Realty



