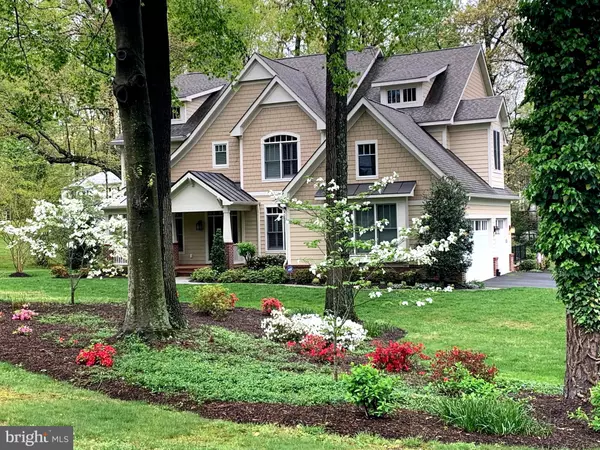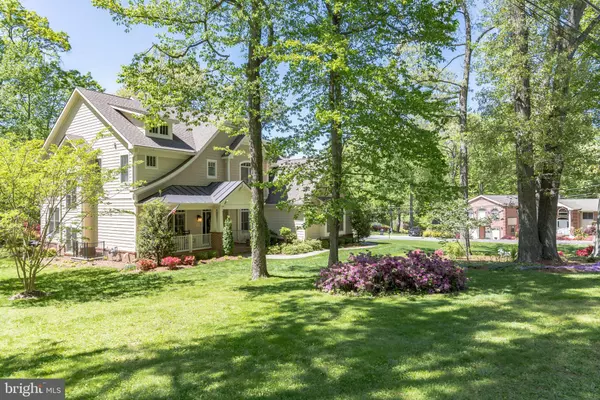For more information regarding the value of a property, please contact us for a free consultation.
9015 LITTLETON ST Fairfax, VA 22032
Want to know what your home might be worth? Contact us for a FREE valuation!

Our team is ready to help you sell your home for the highest possible price ASAP
Key Details
Sold Price $1,700,000
Property Type Single Family Home
Sub Type Detached
Listing Status Sold
Purchase Type For Sale
Square Footage 5,873 sqft
Price per Sqft $289
Subdivision Lee Forest
MLS Listing ID VAFX2061610
Sold Date 06/02/22
Style Craftsman
Bedrooms 5
Full Baths 4
Half Baths 1
HOA Y/N N
Abv Grd Liv Area 4,186
Originating Board BRIGHT
Year Built 2012
Annual Tax Amount $15,766
Tax Year 2021
Lot Size 0.654 Acres
Acres 0.65
Property Description
ABSOLUTELY STUNNING Craftsman home, simply EXQUISITE! Feels like a new house, meticulously maintained and in impeccable condition. High end designer touches throughout. Almost 6,200 sq ft total area on a private, wooded lot of two-thirds of an acre on a quiet side street. Perfectly proportioned with a classic layout. Graceful formal living and dining rooms with sophisticated finishes. There's a wine bar tucked in between the kitchen and dining room. Top end appliances allow the perfect opportunity for gourmet chefs to shine. Totally open feeling between the kitchen and family room which facilitates entertaining. The family room is much wider than most others and can easily seat eight on three different sides, and there's a gas fireplace, of course! Hardwoods on the main floor and upper hallway are in flawless condition, recently refinished. Quiet office/study is a sanctuary with built-in shelving and giant windows. All five bedrooms have their own walk-in closet (there are two, in fact, for the primary bedroom) as well as an attached bathroom. In addition, they are all sufficiently large to accommodate a king-sized bed. All windows are oversized and have plantation shutters, the amount of natural light coming in is just incredible. Let your imagination run wild with the bonus room off the primary bedroom, it could be used for exercise/yoga/Peloton, baby room/nursery, extra office/study, or perhaps a reading room. Top floor laundry. Massive basement rec room for any and everything you can think of., with another gas fireplace to ensure you are toasty on chilly winter evenings. Fifth bedroom in basement is legal, large, and links to a full bath. Large utility room offers plenty of extra storage space. Three car garage. All windows are wired for a security system. Super spacious Pennsylvania Bluestone patio in the back is a retreat that never grows old with a wood burning firepit and room for plenty of diners. Hardiplank siding. No HOA. Short distance to Fairfax Hospital, Mosaic Center, Tysons Corner. Only 3 miles to the Vienna Metro. Wakefield Forest Elementary, Frost MIddle, and WOODSON High Schools.
Location
State VA
County Fairfax
Zoning 110
Direction East
Rooms
Other Rooms Living Room, Dining Room, Primary Bedroom, Bedroom 2, Bedroom 3, Bedroom 4, Bedroom 5, Kitchen, Family Room, Exercise Room, Laundry, Mud Room, Office, Recreation Room, Utility Room, Bathroom 1, Bathroom 2, Bathroom 3, Primary Bathroom
Basement Full, Fully Finished, Walkout Stairs, Outside Entrance, Connecting Stairway, Daylight, Partial
Interior
Interior Features Built-Ins, Ceiling Fan(s), Combination Kitchen/Living, Crown Moldings, Dining Area, Family Room Off Kitchen, Floor Plan - Open, Formal/Separate Dining Room, Kitchen - Gourmet, Kitchen - Island, Recessed Lighting, Walk-in Closet(s), Window Treatments
Hot Water Natural Gas
Heating Forced Air
Cooling Central A/C
Flooring Hardwood, Carpet, Tile/Brick
Fireplaces Number 2
Fireplaces Type Gas/Propane
Equipment Built-In Microwave, Dishwasher, Disposal, Dryer, Extra Refrigerator/Freezer, Oven - Wall, Cooktop, Refrigerator, Washer, Water Heater
Fireplace Y
Window Features Energy Efficient,Insulated,Double Hung
Appliance Built-In Microwave, Dishwasher, Disposal, Dryer, Extra Refrigerator/Freezer, Oven - Wall, Cooktop, Refrigerator, Washer, Water Heater
Heat Source Natural Gas
Laundry Upper Floor
Exterior
Parking Features Garage - Side Entry, Garage Door Opener, Inside Access
Garage Spaces 3.0
Water Access N
Accessibility None
Attached Garage 3
Total Parking Spaces 3
Garage Y
Building
Story 3
Foundation Concrete Perimeter
Sewer Public Sewer
Water Public
Architectural Style Craftsman
Level or Stories 3
Additional Building Above Grade, Below Grade
New Construction N
Schools
Elementary Schools Wakefield Forest
Middle Schools Frost
High Schools Woodson
School District Fairfax County Public Schools
Others
Senior Community No
Tax ID 0584 08 0093
Ownership Fee Simple
SqFt Source Assessor
Special Listing Condition Standard
Read Less

Bought with Jae Sun Park • KW United



