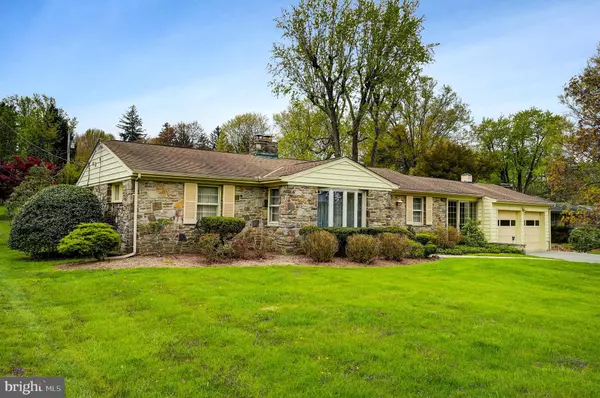For more information regarding the value of a property, please contact us for a free consultation.
557 VALLEY VIEW RD Towson, MD 21286
Want to know what your home might be worth? Contact us for a FREE valuation!

Our team is ready to help you sell your home for the highest possible price ASAP
Key Details
Sold Price $570,000
Property Type Single Family Home
Sub Type Detached
Listing Status Sold
Purchase Type For Sale
Square Footage 1,790 sqft
Price per Sqft $318
Subdivision Hampton Village
MLS Listing ID MDBC2033912
Sold Date 05/31/22
Style Ranch/Rambler
Bedrooms 2
Full Baths 1
Half Baths 1
HOA Y/N N
Abv Grd Liv Area 1,790
Originating Board BRIGHT
Year Built 1954
Annual Tax Amount $6,462
Tax Year 2021
Lot Size 0.672 Acres
Acres 0.67
Lot Dimensions 1.00 x
Property Description
Exquisite stone rancher in the prestigious historic Hampton Village situated on 2/3 of an acre in a peaceful and serene neighborhood. Well cared for and meticulously kept home featuring a spacious first floor and basement. The light filled living room is graced with a bay window and fireplace. Enjoy your meals in the eat-in kitchen or formal dining room. The kitchen has an added skylight allowing plenty of natural sunlight to stream in. Kitchen features tiled flooring, backsplash, cooktop, and double ovens. A bright and cheery family room is located off the kitchen. Two bedrooms with ample closet space and one full bath with skylight and a half bath are located on this level. Hardwood floors.
A beautiful breezeway with large front and rear Pella sliding glass doors is the perfect indoor spot for relaxing. Continue through the back sliders to a stunning covered stone patio overlooking the spacious, level backyard. Imagine yourself relaxing in this setting taking in the sights and sounds of nature.
The lower-level floor has been recently tiled and offers a great opportunity to customize the area in a way that will meet your needs, whether it be a family room, office area, craft room, exercise room, etc. Also on this level is a separate laundry room with washer, dryer, and double utility sink and a separate workshop area. As you make your way through this level, you will notice there is plenty of room for storage, including a large cemented crawl space.
An attached two-car garage and private driveway permits ample space for parking several vehicles.
Security system. Two oil tanks located in lower-level.
Please include AS-IS Addendum in offer.
Location
State MD
County Baltimore
Zoning RESIDENTIAL
Rooms
Basement Connecting Stairway
Main Level Bedrooms 2
Interior
Hot Water Electric
Heating Forced Air
Cooling Central A/C
Heat Source Oil
Exterior
Parking Features Garage - Front Entry
Garage Spaces 6.0
Water Access N
Accessibility None
Attached Garage 2
Total Parking Spaces 6
Garage Y
Building
Story 2
Foundation Block
Sewer Public Sewer
Water Public
Architectural Style Ranch/Rambler
Level or Stories 2
Additional Building Above Grade, Below Grade
New Construction N
Schools
School District Baltimore County Public Schools
Others
Senior Community No
Tax ID 04090902370221
Ownership Fee Simple
SqFt Source Assessor
Acceptable Financing Cash, Conventional, FHA, VA
Horse Property N
Listing Terms Cash, Conventional, FHA, VA
Financing Cash,Conventional,FHA,VA
Special Listing Condition Standard
Read Less

Bought with Lisa Alatis-Hapney • Monument Sotheby's International Realty



