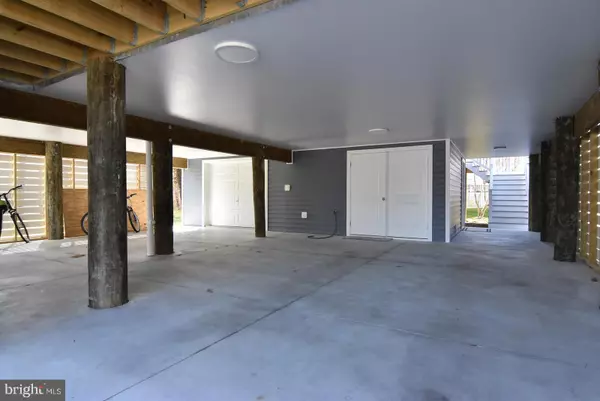For more information regarding the value of a property, please contact us for a free consultation.
20678 MAPLE STREET Rehoboth Beach, DE 19971
Want to know what your home might be worth? Contact us for a FREE valuation!

Our team is ready to help you sell your home for the highest possible price ASAP
Key Details
Sold Price $1,350,000
Property Type Single Family Home
Sub Type Detached
Listing Status Sold
Purchase Type For Sale
Square Footage 2,100 sqft
Price per Sqft $642
Subdivision Truitts Park
MLS Listing ID DESU2017348
Sold Date 05/20/22
Style Coastal
Bedrooms 4
Full Baths 3
HOA Y/N N
Abv Grd Liv Area 2,100
Originating Board BRIGHT
Year Built 2020
Lot Size 5,000 Sqft
Acres 0.11
Lot Dimensions 50 x 100
Property Description
Custom built home close to the beach! This newly built home is just over 1 year old, built on pilings and nestled at the end of a quiet street in a neighborhood which is often referred to as a "hidden treasure" being so close to both Rehoboth Beach and Dewey Beach. You'll be impressed with the attention to detail in this 4 bedroom, 3 full bath home with coffered ceiling in family room, custom built cabinetry throughout, granite and quartz counter tops, COREtec plank flooring throughout main floor as well as tile flooring and tile showers in all 3 bathrooms. The open concept kitchen provides optimal function and beauty with propane gas range, built in cabinet pantry, microwave drawer, granite counter tops with a smooth leather finish all adorned with a beautiful glass tile backsplash. Enjoy cooking while you partake in the conversation since the spacious peninsula seats 5 people comfortably. This home offers easy living with the master en-suite located on the main level. Here you will find an oversized custom tile shower, a walk-in closet, 2 separate vanities with plenty of counter space and storage as well as 2 built-in medicine cabinets. The private water closet and large linen closet finish off the owner's suite. A second bedroom, full bath, large dining area and family room boasting 3 TV's perfect for the sports enthusiasts complete the main level. Upstairs you will find 2 additional bedrooms with walk-in closets and a bathroom. After spending the day on the beach, wash off in the outdoor shower w/ tile floor, then relax with a glass of wine and take in the beauty of the mature trees and the nature that surround the lovely 27' x 13' screened back porch with additional uncovered deck space, perfect for grilling, and a separate exterior staircase to the ground level. Take a peaceful walk or bike ride on a lightly traveled road along the canal never having to cross over Rt 1. In 1 mile you will find yourself in the center of Rehoboth Beach in front of Dogfish Brewery or choose to continue along Rehoboth Avenue to visit the quaint shops, fabulous restaurants or the breathtaking beach and mile long boardwalk which showcase the Atlantic Ocean. Or step outside your door and head south 1 mile to Dewey Beach where a plethora of bars and eateries offer live music and fun in the sun. Secure your very own boat slip in one of Dewey's marinas and take advantage of all the Rehoboth Bay and Atlantic Ocean have to offer including going to restaurants by boat, fishing, tubing or just hanging out on one of the many sandbars.
Return home to covered parking, a large driveway for plenty of overflow parking, a storage area with garage door for all your beach toys, scooters or for simply completing projects. A first floor laundry room and entry works perfectly for dropping off sandy towels on your way inside which culminates this perfectly planned home.
Location
State DE
County Sussex
Area Lewes Rehoboth Hundred (31009)
Zoning RESIDENTIAL
Rooms
Main Level Bedrooms 4
Interior
Interior Features Ceiling Fan(s), Floor Plan - Open, Walk-in Closet(s)
Hot Water Natural Gas
Heating Forced Air
Cooling Central A/C
Equipment Built-In Microwave, Disposal, Dishwasher, Dryer - Electric, Humidifier, Oven/Range - Gas, Range Hood, Refrigerator, Stainless Steel Appliances, Washer, Water Heater - Tankless
Furnishings No
Appliance Built-In Microwave, Disposal, Dishwasher, Dryer - Electric, Humidifier, Oven/Range - Gas, Range Hood, Refrigerator, Stainless Steel Appliances, Washer, Water Heater - Tankless
Heat Source Propane - Leased
Laundry Lower Floor
Exterior
Exterior Feature Porch(es), Screened
Parking Features Covered Parking
Garage Spaces 7.0
Water Access N
Accessibility None
Porch Porch(es), Screened
Total Parking Spaces 7
Garage Y
Building
Story 3
Foundation Pilings, Slab
Sewer Public Sewer
Water Public
Architectural Style Coastal
Level or Stories 3
Additional Building Above Grade
Structure Type Beamed Ceilings
New Construction N
Schools
School District Cape Henlopen
Others
Senior Community No
Tax ID 334-19.12-63.01
Ownership Fee Simple
SqFt Source Estimated
Acceptable Financing Conventional, Cash
Listing Terms Conventional, Cash
Financing Conventional,Cash
Special Listing Condition Standard
Read Less

Bought with Jason Abela • Jack Lingo - Rehoboth
GET MORE INFORMATION




