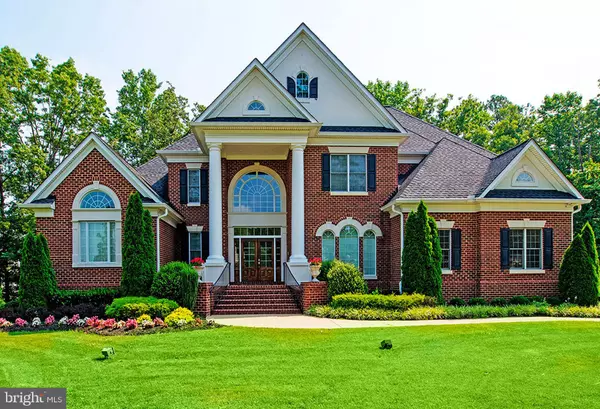For more information regarding the value of a property, please contact us for a free consultation.
11417 BLUFFS RDG Spotsylvania, VA 22551
Want to know what your home might be worth? Contact us for a FREE valuation!

Our team is ready to help you sell your home for the highest possible price ASAP
Key Details
Sold Price $1,150,000
Property Type Single Family Home
Sub Type Detached
Listing Status Sold
Purchase Type For Sale
Square Footage 7,345 sqft
Price per Sqft $156
Subdivision Fawn Lake
MLS Listing ID VASP2007046
Sold Date 05/20/22
Style Colonial
Bedrooms 6
Full Baths 5
Half Baths 1
HOA Fees $240/ann
HOA Y/N Y
Abv Grd Liv Area 4,604
Originating Board BRIGHT
Year Built 2006
Annual Tax Amount $7,817
Tax Year 2021
Lot Size 0.755 Acres
Acres 0.76
Property Description
This sophisticated custom all brick home with over 7,000 sq ft of splendor. The home features Crema Marfil marble floors.
Corinthian and Scamozzi columns, Brazilian cherry wood floors, soaring ceiling heights, a Grand staircase.
Up graded millwork with granite tops and appliances, intercom system, instantaneous hot water throughout the home.
An emergency generator. 2 owner suites, 4 bedrooms, a Guest Salon, 5.5 baths and so much more! Fawn Lake is honored as one of the most outstanding master-planned communities in Virginia.
This Gated community has an award-winning Arnold Palmer designed golf course; private country club, pool, 280-acre lake, for boating, fishing, and water skiing for your enjoyment.
Location
State VA
County Spotsylvania
Zoning P3
Rooms
Other Rooms Living Room, Bedroom 2, Bedroom 3, Bedroom 4, Bedroom 5, Kitchen, Family Room, Foyer, Breakfast Room, Bedroom 1, Exercise Room, Laundry, Other, Media Room, Bedroom 6, Bathroom 2, Bathroom 3, Additional Bedroom
Basement Fully Finished
Main Level Bedrooms 1
Interior
Interior Features Breakfast Area, Built-Ins, Butlers Pantry, Ceiling Fan(s), Crown Moldings, Curved Staircase, Dining Area, Entry Level Bedroom, Family Room Off Kitchen, Floor Plan - Open, Formal/Separate Dining Room, Kitchen - Gourmet, Kitchen - Island, Pantry, Skylight(s)
Hot Water Propane
Heating Heat Pump - Gas BackUp
Cooling Heat Pump(s)
Fireplaces Number 2
Equipment Built-In Microwave, Dishwasher, Washer/Dryer Hookups Only, Water Heater - Tankless, Refrigerator, Stainless Steel Appliances, Oven - Single, Oven - Wall, Cooktop - Down Draft
Fireplace Y
Appliance Built-In Microwave, Dishwasher, Washer/Dryer Hookups Only, Water Heater - Tankless, Refrigerator, Stainless Steel Appliances, Oven - Single, Oven - Wall, Cooktop - Down Draft
Heat Source Propane - Leased
Exterior
Exterior Feature Deck(s), Porch(es)
Parking Features Garage - Side Entry
Garage Spaces 3.0
Utilities Available Propane, Under Ground
Amenities Available Baseball Field, Basketball Courts, Beach, Boat Ramp, Club House, Common Grounds, Community Center, Exercise Room, Fitness Center, Gated Community, Golf Club, Golf Course, Golf Course Membership Available, Lake, Marina/Marina Club, Mooring Area, Meeting Room, Party Room, Picnic Area, Pier/Dock, Pool - Outdoor, Soccer Field, Swimming Pool, Tennis Courts, Tot Lots/Playground, Volleyball Courts, Water/Lake Privileges
Water Access N
Roof Type Architectural Shingle
Accessibility Level Entry - Main, Thresholds <5/8\"
Porch Deck(s), Porch(es)
Attached Garage 3
Total Parking Spaces 3
Garage Y
Building
Lot Description Corner, Backs to Trees
Story 3
Foundation Brick/Mortar, Concrete Perimeter
Sewer No Sewer System
Water None
Architectural Style Colonial
Level or Stories 3
Additional Building Above Grade, Below Grade
New Construction N
Schools
Elementary Schools Brock Road
Middle Schools Ni River
High Schools Riverbend
School District Spotsylvania County Public Schools
Others
HOA Fee Include Common Area Maintenance,Health Club,Management,Pier/Dock Maintenance,Pool(s),Reserve Funds,Road Maintenance,Security Gate
Senior Community No
Tax ID 18C321014-
Ownership Fee Simple
SqFt Source Assessor
Special Listing Condition Standard
Read Less

Bought with Anne S Overington • Century 21 Redwood Realty



