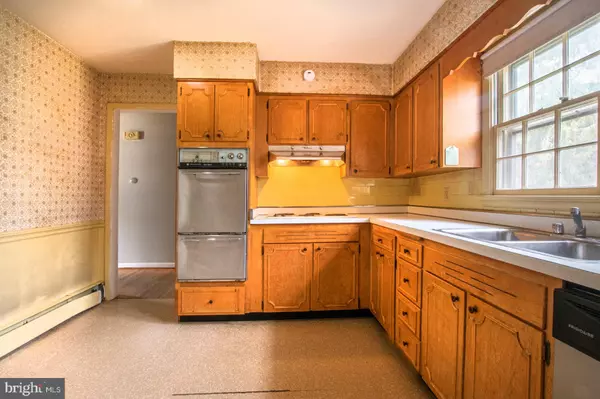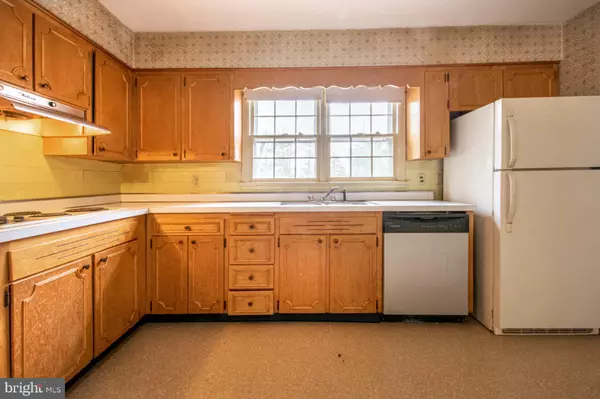For more information regarding the value of a property, please contact us for a free consultation.
85 S FAIRFIELD DR Dover, DE 19901
Want to know what your home might be worth? Contact us for a FREE valuation!

Our team is ready to help you sell your home for the highest possible price ASAP
Key Details
Sold Price $280,000
Property Type Single Family Home
Sub Type Detached
Listing Status Sold
Purchase Type For Sale
Square Footage 2,112 sqft
Price per Sqft $132
Subdivision Fairfield Farms
MLS Listing ID DEKT2009054
Sold Date 04/28/22
Style Colonial
Bedrooms 4
Full Baths 2
Half Baths 1
HOA Y/N N
Abv Grd Liv Area 2,112
Originating Board BRIGHT
Year Built 1963
Annual Tax Amount $1,152
Tax Year 2021
Lot Size 0.430 Acres
Acres 0.43
Lot Dimensions 103.39 x 180.00
Property Description
Imagine the possibilities! Bring your creative talent and a bit of elbow grease to make this 4 bedroom, 2.5 bath house your new home. Updates include fresh paint throughout the home (2022), two new a/c units (2020),and new furnace and new water heater (2019). First floor features hardwood floors, a living room with a fire place, dining room, kitchen, a wood paneled study with a fireplace, laundry room and a powder room. Second floor features 4 bedrooms with hard wood floors and 2.5 baths. This home sits on almost a half an acre, has a covered patio out back and an oversized two car garage. Low taxes and no HOA fee. Close to Dover, routes 13 and 1. Flexible settlement possible. One year home warranty included. Schedule your appointment today.
Location
State DE
County Kent
Area Caesar Rodney (30803)
Zoning RS1
Rooms
Other Rooms Living Room, Dining Room, Primary Bedroom, Bedroom 2, Bedroom 3, Bedroom 4, Kitchen, Basement, Study, Laundry, Primary Bathroom, Full Bath, Half Bath
Basement Outside Entrance, Sump Pump, Unfinished
Interior
Interior Features Dining Area, Floor Plan - Traditional, Kitchen - Eat-In, Stall Shower, Tub Shower, Wood Floors
Hot Water Electric
Heating Baseboard - Hot Water
Cooling Central A/C
Flooring Ceramic Tile, Hardwood, Laminated, Vinyl
Fireplaces Number 2
Equipment Dishwasher, Oven - Double, Oven - Wall, Oven/Range - Electric, Refrigerator, Water Heater
Fireplace Y
Appliance Dishwasher, Oven - Double, Oven - Wall, Oven/Range - Electric, Refrigerator, Water Heater
Heat Source Oil
Exterior
Parking Features Garage - Front Entry, Oversized
Garage Spaces 6.0
Water Access N
Roof Type Shingle
Accessibility None
Attached Garage 2
Total Parking Spaces 6
Garage Y
Building
Story 2
Foundation Block
Sewer Public Sewer
Water Well
Architectural Style Colonial
Level or Stories 2
Additional Building Above Grade, Below Grade
New Construction N
Schools
School District Caesar Rodney
Others
Senior Community No
Tax ID NM-00-08617-02-5300-000
Ownership Fee Simple
SqFt Source Assessor
Acceptable Financing Cash, Conventional
Listing Terms Cash, Conventional
Financing Cash,Conventional
Special Listing Condition Standard
Read Less

Bought with Caroline Elizabeth Smith • RE/MAX 1st Choice - Middletown
GET MORE INFORMATION




