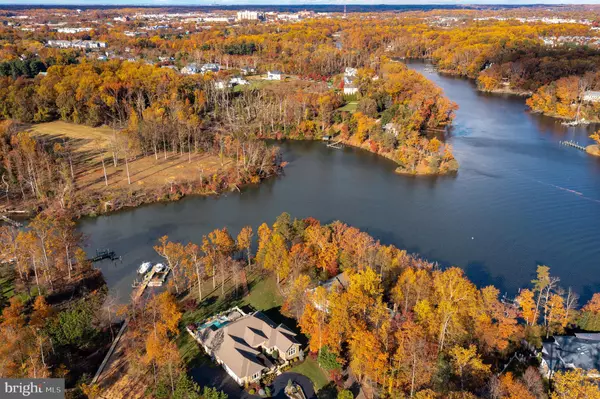For more information regarding the value of a property, please contact us for a free consultation.
46 POPLAR POINT RD Edgewater, MD 21037
Want to know what your home might be worth? Contact us for a FREE valuation!

Our team is ready to help you sell your home for the highest possible price ASAP
Key Details
Sold Price $3,500,000
Property Type Single Family Home
Sub Type Detached
Listing Status Sold
Purchase Type For Sale
Square Footage 8,200 sqft
Price per Sqft $426
Subdivision Poplar Point
MLS Listing ID MDAA2014544
Sold Date 04/28/22
Style Ranch/Rambler
Bedrooms 5
Full Baths 5
Half Baths 2
HOA Fees $25/ann
HOA Y/N Y
Abv Grd Liv Area 4,100
Originating Board BRIGHT
Year Built 2001
Annual Tax Amount $20,961
Tax Year 2022
Lot Size 1.270 Acres
Acres 1.27
Property Description
One level living at its best with an exquisite waterfront setting in the coveted Poplar Point community. This 8000+ sq ft rancher with all-brick exterior and stunning interior architectural details offers the best of both worlds; comfortable living with all the modern conveniences to enjoy the everyday AND generously sized spaces both inside and out to accommodate gatherings of all sizes. A picturesque setting optimizes waterfront living from the private, 2 slip pier on a protected cove with easy access to the South River and Chesapeake Bay. The waterside spa and swimming pool with water features and veranda with built-in grill maximizes outdoor entertaining. This turn-key property features hardwood floors, elaborate millwork, high-end finishes and 12 ft ceilings. It has recently been given a fresh modern look with neutral paint, new carpet and new light fixtures throughout. The main level boasts a luxurious Owners suite with spa Bath, deluxe Chefs Kitchen, Office or 5th bedroom and two gorgeous Guest Suites. The lower level is devoted to fun and leisure with a Media Room, fully-equipped Bar, Billiard Room, Gym, Spa Bath plus a spacious Guest/In Law Apartment with a full kitchen. This property is located in the South River school district and it is the ideal location for quickly accessing the South River or Chesapeake Bay by boat, heading by car to Historic Annapolis or hopping on Rt. 50 to get back to Washington, DC. Escape to this waterfront oasis and celebrate the Annapolitan lifestyle. Welcome Home!
Location
State MD
County Anne Arundel
Zoning R1
Rooms
Basement Fully Finished, Interior Access, Side Entrance, Walkout Level, Workshop, Windows, Daylight, Partial, Garage Access, Outside Entrance
Main Level Bedrooms 4
Interior
Interior Features Built-Ins, Crown Moldings, Dining Area, Entry Level Bedroom, Family Room Off Kitchen, Formal/Separate Dining Room, Kitchen - Gourmet, Kitchen - Island, Kitchen - Table Space, Recessed Lighting, Skylight(s), Soaking Tub, Upgraded Countertops, Walk-in Closet(s), Water Treat System, Window Treatments, Wood Floors, 2nd Kitchen, Breakfast Area, Bar, Ceiling Fan(s), Chair Railings, Floor Plan - Open, Intercom, Kitchen - Eat-In, Pantry
Hot Water Propane
Heating Heat Pump - Gas BackUp, Zoned, Forced Air, Programmable Thermostat
Cooling Zoned, Central A/C, Programmable Thermostat
Flooring Hardwood, Ceramic Tile, Carpet
Fireplaces Number 2
Fireplaces Type Gas/Propane
Equipment Built-In Microwave, Central Vacuum, Cooktop - Down Draft, Dishwasher, Dryer, Energy Efficient Appliances, ENERGY STAR Clothes Washer, ENERGY STAR Dishwasher, ENERGY STAR Refrigerator, Extra Refrigerator/Freezer, Oven - Double, Oven - Wall, Refrigerator, Stainless Steel Appliances, Washer, Water Conditioner - Owned, Water Heater, Water Heater - High-Efficiency
Fireplace Y
Window Features Atrium,Bay/Bow,Casement,Skylights,Screens,Low-E,Insulated
Appliance Built-In Microwave, Central Vacuum, Cooktop - Down Draft, Dishwasher, Dryer, Energy Efficient Appliances, ENERGY STAR Clothes Washer, ENERGY STAR Dishwasher, ENERGY STAR Refrigerator, Extra Refrigerator/Freezer, Oven - Double, Oven - Wall, Refrigerator, Stainless Steel Appliances, Washer, Water Conditioner - Owned, Water Heater, Water Heater - High-Efficiency
Heat Source Electric, Propane - Owned
Laundry Main Floor, Hookup, Lower Floor
Exterior
Exterior Feature Patio(s), Porch(es)
Garage Oversized, Additional Storage Area, Garage - Side Entry, Inside Access
Garage Spaces 3.0
Pool Pool/Spa Combo, In Ground, Gunite, Fenced
Amenities Available Picnic Area
Waterfront Y
Waterfront Description Rip-Rap,Private Dock Site
Water Access Y
Water Access Desc Private Access,Fishing Allowed,Canoe/Kayak,Boat - Powered,Personal Watercraft (PWC),Sail,Swimming Allowed,Waterski/Wakeboard
View Water, Scenic Vista, Creek/Stream
Roof Type Architectural Shingle
Accessibility 2+ Access Exits, 32\"+ wide Doors, 36\"+ wide Halls, >84\" Garage Door, Doors - Lever Handle(s), Doors - Swing In, Roll-in Shower
Porch Patio(s), Porch(es)
Attached Garage 3
Total Parking Spaces 3
Garage Y
Building
Lot Description Stream/Creek, SideYard(s), Rip-Rapped, Rear Yard, Private, Landscaping, Cul-de-sac
Story 2
Foundation Other
Sewer On Site Septic
Water Well
Architectural Style Ranch/Rambler
Level or Stories 2
Additional Building Above Grade, Below Grade
Structure Type Beamed Ceilings,Tray Ceilings,Vaulted Ceilings
New Construction N
Schools
Elementary Schools Edgewater
Middle Schools Central
High Schools South River
School District Anne Arundel County Public Schools
Others
HOA Fee Include Common Area Maintenance,Reserve Funds
Senior Community No
Tax ID 020262490049138
Ownership Fee Simple
SqFt Source Assessor
Security Features Exterior Cameras,Motion Detectors,Monitored,Security System
Acceptable Financing Cash, Conventional
Listing Terms Cash, Conventional
Financing Cash,Conventional
Special Listing Condition Standard
Read Less

Bought with Elizabeth C Dooner • Coldwell Banker Realty
GET MORE INFORMATION




