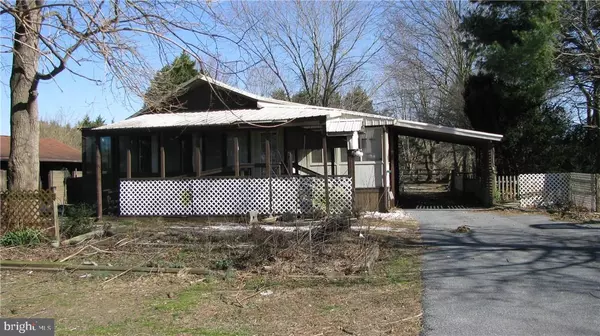For more information regarding the value of a property, please contact us for a free consultation.
10913 HERITAGE RD Lincoln, DE 19960
Want to know what your home might be worth? Contact us for a FREE valuation!

Our team is ready to help you sell your home for the highest possible price ASAP
Key Details
Sold Price $96,000
Property Type Single Family Home
Sub Type Detached
Listing Status Sold
Purchase Type For Sale
Square Footage 1,200 sqft
Price per Sqft $80
Subdivision None Available
MLS Listing ID 1001214166
Sold Date 05/24/17
Style Rambler,Ranch/Rambler
Bedrooms 3
Full Baths 2
HOA Y/N N
Abv Grd Liv Area 1,200
Originating Board SCAOR
Year Built 1970
Lot Size 1.000 Acres
Acres 1.0
Property Description
This 3 bedroom, 2 bath home on nearly 1 acre is being sold "as is". There is a detached 2 car garage / workshop, a gazebo, sheds and a dog pen.
Location
State DE
County Sussex
Area Cedar Creek Hundred (31004)
Rooms
Other Rooms Primary Bedroom, Sitting Room, Kitchen, Sun/Florida Room, Storage Room, Workshop, Additional Bedroom
Interior
Interior Features Kitchen - Eat-In, Ceiling Fan(s)
Hot Water Tankless
Heating Wood Burn Stove, Forced Air, Propane
Cooling Central A/C, Window Unit(s)
Flooring Vinyl
Fireplaces Number 1
Fireplaces Type Wood
Equipment Cooktop, Range Hood, Refrigerator, Water Heater - Tankless
Furnishings No
Fireplace Y
Window Features Insulated,Storm
Appliance Cooktop, Range Hood, Refrigerator, Water Heater - Tankless
Heat Source Bottled Gas/Propane
Exterior
Exterior Feature Deck(s)
Fence Partially
Water Access N
Roof Type Metal
Porch Deck(s)
Garage Y
Building
Lot Description Trees/Wooded
Story 1
Foundation Block, Crawl Space
Water Well
Architectural Style Rambler, Ranch/Rambler
Level or Stories 1
Additional Building Above Grade
New Construction N
Schools
School District Cape Henlopen
Others
Tax ID 230-21.00-6.18
Ownership Fee Simple
SqFt Source Estimated
Acceptable Financing Cash
Listing Terms Cash
Financing Cash
Read Less

Bought with Non Subscribing Member • Non Subscribing Office



