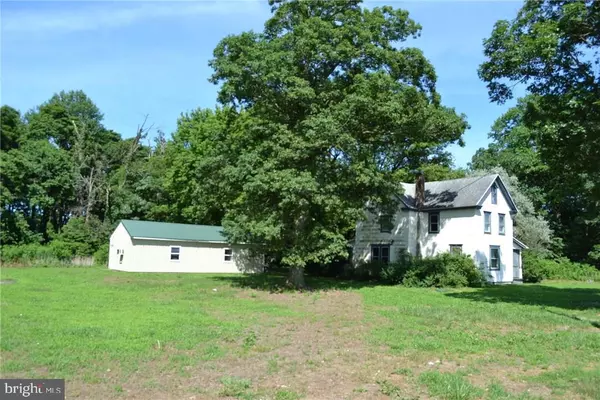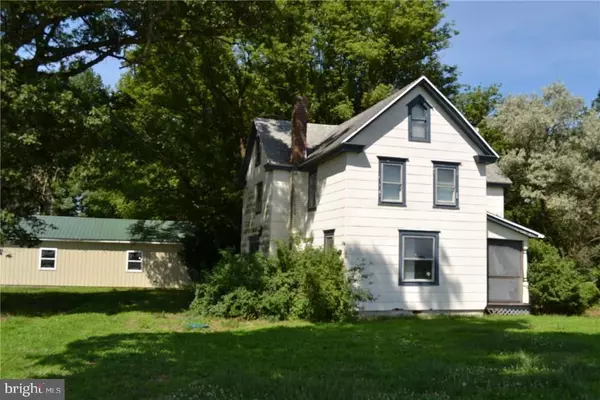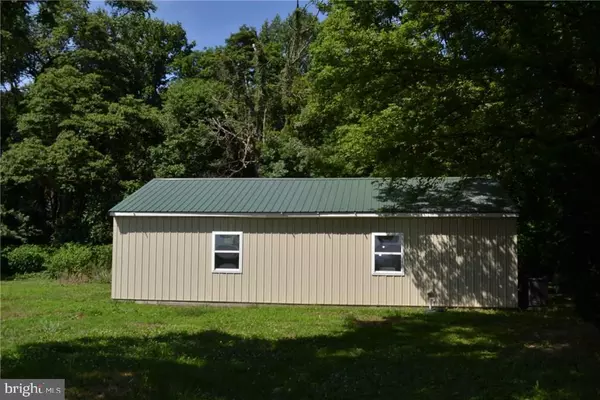For more information regarding the value of a property, please contact us for a free consultation.
11321 CEDAR CREEK RD Ellendale, DE 19941
Want to know what your home might be worth? Contact us for a FREE valuation!

Our team is ready to help you sell your home for the highest possible price ASAP
Key Details
Sold Price $57,000
Property Type Single Family Home
Sub Type Detached
Listing Status Sold
Purchase Type For Sale
Square Footage 972 sqft
Price per Sqft $58
Subdivision None Available
MLS Listing ID 1001018990
Sold Date 10/05/16
Style Farm House
Bedrooms 3
Full Baths 1
HOA Y/N N
Abv Grd Liv Area 972
Originating Board SCAOR
Year Built 1945
Lot Size 0.760 Acres
Acres 0.76
Lot Dimensions 213X144X211X152
Property Description
This .76 Acre parcel is OFFERED AT LOT VALUE. A great value and conveniently located North of Historic Milton. The 20 x 40 foot Commercial Bakery Building was formerly used as the Bakery for "Old World Bread." It has "Three-Phase" economical 200 Amp, 220/240 Volt Service, HVAC, Well & Septic. The old home is gutted to structural beams & unsafe to enter. Make this the site of your business, home, or small farm in the country. Small live stock, free range chickens allowed. Stick built & double wide homes permitted (no Single wides allowed). This is a "Short Sale" and subject to Bank Approval.
Location
State DE
County Sussex
Area Cedar Creek Hundred (31004)
Interior
Interior Features Attic
Hot Water Electric
Heating Heat Pump(s)
Cooling Heat Pump(s)
Flooring Concrete, Hardwood
Equipment Water Conditioner - Owned, Water Heater
Furnishings No
Fireplace N
Appliance Water Conditioner - Owned, Water Heater
Exterior
Garage Spaces 12.0
Water Access N
Roof Type Shingle,Asphalt,Metal
Road Frontage Public
Total Parking Spaces 12
Garage N
Building
Lot Description Partly Wooded
Story 2
Foundation Block
Sewer Gravity Sept Fld
Water Well, Filter
Architectural Style Farm House
Level or Stories 2
Additional Building Above Grade
New Construction N
Schools
School District Cape Henlopen
Others
Tax ID 230-22.00-46.00
Ownership Fee Simple
SqFt Source Estimated
Acceptable Financing Cash, Conventional
Listing Terms Cash, Conventional
Financing Cash,Conventional
Special Listing Condition Short Sale
Read Less

Bought with SANDRA L WARE • Berkshire Hathaway HomeServices PenFed Realty



