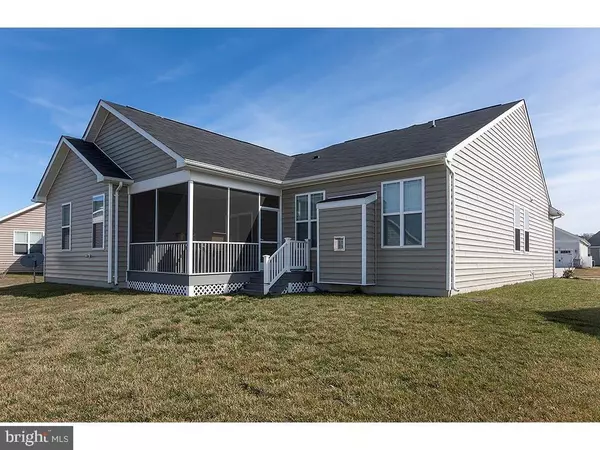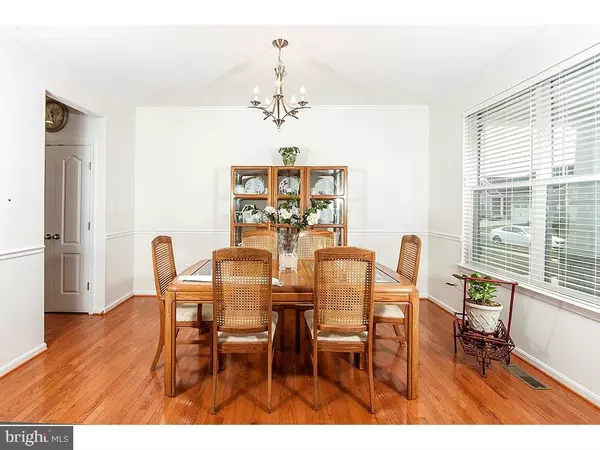For more information regarding the value of a property, please contact us for a free consultation.
16492 GREENSPRING AVE Lewes, DE 19958
Want to know what your home might be worth? Contact us for a FREE valuation!

Our team is ready to help you sell your home for the highest possible price ASAP
Key Details
Sold Price $357,000
Property Type Single Family Home
Sub Type Detached
Listing Status Sold
Purchase Type For Sale
Square Footage 2,200 sqft
Price per Sqft $162
Subdivision Villages At Red Mill Pond
MLS Listing ID 1001014468
Sold Date 05/17/16
Style Rambler,Ranch/Rambler
Bedrooms 3
Full Baths 2
HOA Fees $145/ann
HOA Y/N Y
Abv Grd Liv Area 2,200
Originating Board SCAOR
Year Built 2014
Lot Size 0.270 Acres
Acres 0.27
Property Description
Model perfect home ready for quick move-in. Energy Star Products, Energy Conserving Insulation, Large front porch beaded siding with natural grey stone and shutters and curb lined streets await you in your new Beach House. Hardwood floors, Stone Fireplace, Kitchen with Granite Counters and a Breakfast Bar. Stainless Steel appliances including refrigerator with ice maker. Screened in porch off of the Family Room provides a lovely retreat. Like to entertain? The 5,600 square foot clubhouse has a huge outdoor pool, catering Kitchen, fitness room, billiards, library and game room. Next to clubhouse, enjoy a kayak or canoe ride. You have direct water access to Red Mill Pond-largest fresh water lake in Delaware. This home is less than two years old and all existing warranties convey. Like Storage? Access your 4 foot high conditioned crawl space with cement floors (runs length and width of home) from inside your home-full door access. Approx. 12 miles to Beach.
Location
State DE
County Sussex
Area Lewes Rehoboth Hundred (31009)
Rooms
Other Rooms Dining Room, Primary Bedroom, Kitchen, Family Room, Breakfast Room, Additional Bedroom
Basement Interior Access, Sump Pump
Interior
Interior Features Attic, Breakfast Area, Combination Kitchen/Living, Entry Level Bedroom, Window Treatments
Hot Water Electric
Heating Propane
Cooling Central A/C
Flooring Carpet, Hardwood
Fireplaces Number 1
Fireplaces Type Gas/Propane
Equipment Dishwasher, Disposal, Icemaker, Refrigerator, Microwave, Oven/Range - Gas, Water Heater
Furnishings No
Fireplace Y
Window Features Insulated,Screens
Appliance Dishwasher, Disposal, Icemaker, Refrigerator, Microwave, Oven/Range - Gas, Water Heater
Heat Source Bottled Gas/Propane
Exterior
Exterior Feature Porch(es), Screened
Parking Features Garage Door Opener
Water Access N
Roof Type Shingle,Asphalt
Porch Porch(es), Screened
Garage Y
Building
Lot Description Landscaping
Story 1
Foundation Concrete Perimeter, Crawl Space
Sewer Public Sewer
Water Private
Architectural Style Rambler, Ranch/Rambler
Level or Stories 1
Additional Building Above Grade
New Construction N
Schools
School District Cape Henlopen
Others
Tax ID 334-04.00-367.00
Ownership Fee Simple
SqFt Source Estimated
Acceptable Financing Cash, Conventional, FHA, VA
Listing Terms Cash, Conventional, FHA, VA
Financing Cash,Conventional,FHA,VA
Read Less

Bought with RICHARD TIKIOB JR • Coldwell Banker Resort Realty - Rehoboth



