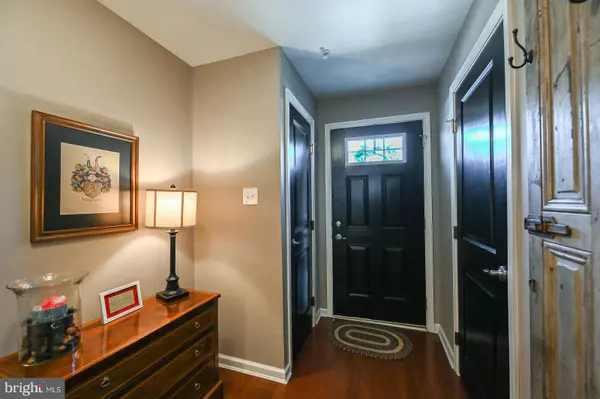For more information regarding the value of a property, please contact us for a free consultation.
84 GREEN VIEW DR Pottstown, PA 19464
Want to know what your home might be worth? Contact us for a FREE valuation!

Our team is ready to help you sell your home for the highest possible price ASAP
Key Details
Sold Price $295,000
Property Type Townhouse
Sub Type Interior Row/Townhouse
Listing Status Sold
Purchase Type For Sale
Square Footage 1,860 sqft
Price per Sqft $158
Subdivision Coddington View
MLS Listing ID PAMC2028518
Sold Date 04/12/22
Style Contemporary
Bedrooms 3
Full Baths 2
Half Baths 1
HOA Fees $82/mo
HOA Y/N Y
Abv Grd Liv Area 1,380
Originating Board BRIGHT
Year Built 2015
Annual Tax Amount $4,934
Tax Year 2021
Lot Size 2,302 Sqft
Acres 0.05
Lot Dimensions 20.00 x 0.00
Property Description
This meticulously maintained home is ready for its new owners! The owner has taken great care and pride in this special townhome throughout the ownership. Wouldn't it be wonderful to own a home that you know has been lovingly cared for? You will see the spacious and beautiful entryway leading to the finished lower level that can be used for another bedroom, an office, or any cozy living space your family needs! You will find a garage on this level with inside access and a half bath which makes it super convenient! The main level is fabulous and beautiful! The kitchen is fit for making a feast and is upgraded with Granite countertops , Cherry Bordeaux cabinets, stainless appliances, a large center island (with plenty of cabinet space below) & tons of room for a nice size kitchen table. Lovely sliding doors lead to a deck is located right off the kitchen. The adjacent living area and open concept is great for game days and holidays! Upgrades were made to cabinets, appliances, flooring in kitchen & bathrooms. The master suite boasts a walk in closet & upgraded tile bath. Two additional bedrooms, a full hall bath and the washer & dryer finish the upper level. Minutes to Pottstown Plaza, restaurants, grocery stores, Rt 100 & more! Please make your appointment to see this lovely home before its too late! There will be an Open House Feb 26th Saturday from 12-3! Remove shoes for showings please!
Location
State PA
County Montgomery
Area Upper Pottsgrove Twp (10660)
Zoning R3
Rooms
Basement Fully Finished
Interior
Hot Water Natural Gas
Heating Forced Air
Cooling Central A/C
Flooring Ceramic Tile, Hardwood, Carpet
Heat Source Natural Gas
Exterior
Parking Features Garage - Front Entry, Garage Door Opener, Inside Access
Garage Spaces 1.0
Utilities Available Cable TV
Water Access N
Accessibility None
Attached Garage 1
Total Parking Spaces 1
Garage Y
Building
Story 3
Foundation Concrete Perimeter
Sewer Public Sewer
Water Public
Architectural Style Contemporary
Level or Stories 3
Additional Building Above Grade, Below Grade
Structure Type 9'+ Ceilings
New Construction N
Schools
School District Pottsgrove
Others
Pets Allowed Y
HOA Fee Include Common Area Maintenance,Trash,Snow Removal
Senior Community No
Tax ID 60-00-02596-509
Ownership Fee Simple
SqFt Source Assessor
Acceptable Financing Conventional, Cash
Listing Terms Conventional, Cash
Financing Conventional,Cash
Special Listing Condition Standard
Pets Allowed Cats OK, Dogs OK
Read Less

Bought with Nicole D Miley • Realty One Group Restore - Collegeville



