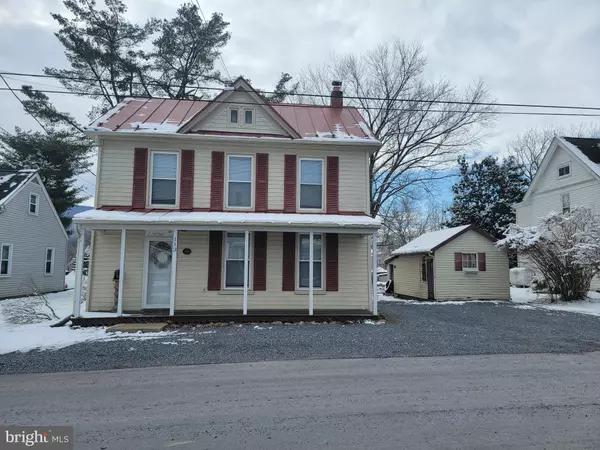For more information regarding the value of a property, please contact us for a free consultation.
113 N HIGH ST Edinburg, VA 22824
Want to know what your home might be worth? Contact us for a FREE valuation!

Our team is ready to help you sell your home for the highest possible price ASAP
Key Details
Sold Price $205,000
Property Type Single Family Home
Sub Type Detached
Listing Status Sold
Purchase Type For Sale
Square Footage 1,764 sqft
Price per Sqft $116
MLS Listing ID VASH2002320
Sold Date 04/01/22
Style Colonial
Bedrooms 2
Full Baths 1
Half Baths 1
HOA Y/N N
Abv Grd Liv Area 1,764
Originating Board BRIGHT
Year Built 1875
Annual Tax Amount $1,416
Tax Year 2021
Lot Size 10,367 Sqft
Acres 0.24
Property Description
Historical home built in 1875 in the Town Of Edinburg, Va. Home has 2 bedroom and 1 1/2 baths. A nice sized full bath upstairs with his and her sinks and the laundry room is also located upstairs where the bedrooms are which is convenient. There is an addition room off of the laundry room that could be used for a number of things! There is a two story deck on the back which would be great for entertaining and enjoy evening outside with family and friends. PROPERTY IS BEING SOLD AS IS WHERE IS! THE OWNERS WILL DO NO REPAIRS TO THE PROPERTY! ANY HOME INSPECTIONS WILL HAVE TO BE FOR INFORMATIONAL PURPOSES ONLY! ***ALL OFFERS MUST BE IN BY FRIDAY FEB 18, 2022 BY 5:00 P.M.***
Location
State VA
County Shenandoah
Zoning TBD
Interior
Interior Features Wood Floors
Hot Water Electric
Heating Baseboard - Electric
Cooling None
Flooring Hardwood
Equipment Dishwasher, Microwave, Oven/Range - Electric, Refrigerator, Oven - Wall
Fireplace N
Appliance Dishwasher, Microwave, Oven/Range - Electric, Refrigerator, Oven - Wall
Heat Source Electric
Exterior
Exterior Feature Deck(s)
Water Access N
Accessibility None
Porch Deck(s)
Garage N
Building
Story 2
Foundation Stone
Sewer Public Sewer
Water Public
Architectural Style Colonial
Level or Stories 2
Additional Building Above Grade, Below Grade
New Construction N
Schools
School District Shenandoah County Public Schools
Others
Pets Allowed Y
Senior Community No
Tax ID 070A3 A 056
Ownership Fee Simple
SqFt Source Assessor
Special Listing Condition Standard
Pets Allowed No Pet Restrictions
Read Less

Bought with John B Feldman • Coldwell Banker Premier



