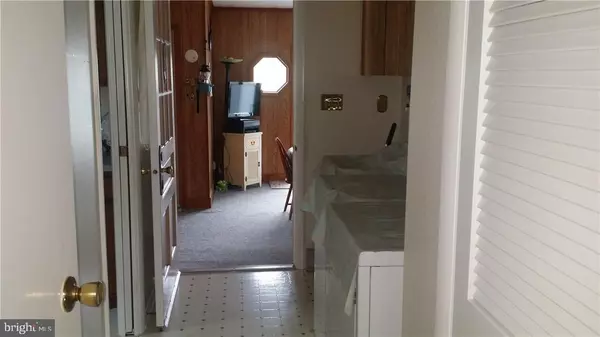For more information regarding the value of a property, please contact us for a free consultation.
34118 JUNIPER DR Lewes, DE 19958
Want to know what your home might be worth? Contact us for a FREE valuation!

Our team is ready to help you sell your home for the highest possible price ASAP
Key Details
Sold Price $289,000
Property Type Single Family Home
Sub Type Detached
Listing Status Sold
Purchase Type For Sale
Square Footage 2,400 sqft
Price per Sqft $120
Subdivision Sandy Brae
MLS Listing ID 1001017256
Sold Date 04/28/17
Style Rambler,Ranch/Rambler
Bedrooms 3
Full Baths 2
HOA Fees $6/ann
HOA Y/N Y
Abv Grd Liv Area 2,400
Originating Board SCAOR
Year Built 1976
Lot Size 0.340 Acres
Acres 0.34
Property Description
This meticulously maintained ranch is situated on a gorgeous landscaped corner lot in the back of this very desirable community....Location, location, location. Short stroll or bike ride to shopping, only minutes to beaches, restaurants, and medical facilities. This home is move in ready offering ample rear patio for entertaining, sunroom flooded with sunlight, full basement with opportunity for additional bedrooms/family room. The beautiful hardwood floors, brick fireplace, foyer, formal living room, and formal dining room welcome you upon entering this lovely home. This home is beckoning for your memories to be made here! Won't last long...priced to sell.
Location
State DE
County Sussex
Area Lewes Rehoboth Hundred (31009)
Rooms
Basement Full, Interior Access, Space For Rooms
Interior
Interior Features Attic, Kitchen - Eat-In, Pantry
Hot Water Electric
Heating Wood Burn Stove, Baseboard
Cooling Central A/C
Flooring Carpet, Hardwood, Vinyl
Fireplaces Number 1
Fireplaces Type Wood
Equipment Dishwasher, Disposal, Dryer - Electric, Exhaust Fan, Extra Refrigerator/Freezer, Icemaker, Refrigerator, Microwave, Oven/Range - Electric, Oven - Self Cleaning, Washer, Water Conditioner - Owned, Water Heater
Furnishings No
Fireplace Y
Appliance Dishwasher, Disposal, Dryer - Electric, Exhaust Fan, Extra Refrigerator/Freezer, Icemaker, Refrigerator, Microwave, Oven/Range - Electric, Oven - Self Cleaning, Washer, Water Conditioner - Owned, Water Heater
Heat Source Electric
Exterior
Parking Features Garage Door Opener
Water Access N
Roof Type Shingle,Asphalt
Garage Y
Building
Story 1
Foundation Block
Sewer Public Sewer
Water Well
Architectural Style Rambler, Ranch/Rambler
Level or Stories 1
Additional Building Above Grade
New Construction N
Schools
School District Cape Henlopen
Others
Tax ID 334-06.00-650.00
Ownership Fee Simple
SqFt Source Estimated
Acceptable Financing Cash, Conventional
Listing Terms Cash, Conventional
Financing Cash,Conventional
Read Less

Bought with KATHY FORD • Berkshire Hathaway HomeServices PenFed Realty



