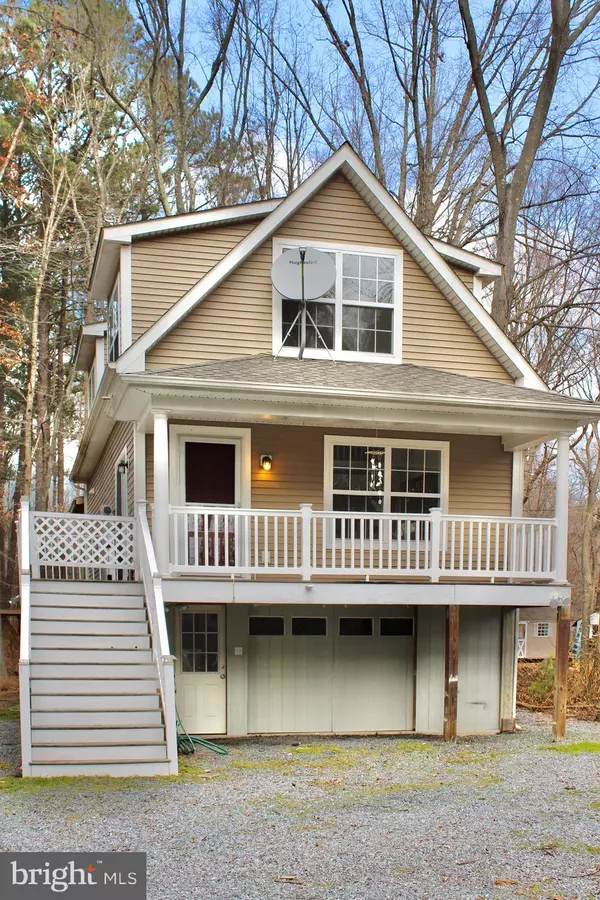For more information regarding the value of a property, please contact us for a free consultation.
21070 ROCK HALL AVE Rock Hall, MD 21661
Want to know what your home might be worth? Contact us for a FREE valuation!

Our team is ready to help you sell your home for the highest possible price ASAP
Key Details
Sold Price $299,000
Property Type Single Family Home
Sub Type Detached
Listing Status Sold
Purchase Type For Sale
Square Footage 870 sqft
Price per Sqft $343
Subdivision Town Of Rock Hall
MLS Listing ID MDKE2000902
Sold Date 03/08/22
Style Coastal,Contemporary
Bedrooms 2
Full Baths 2
HOA Y/N N
Abv Grd Liv Area 870
Originating Board BRIGHT
Year Built 2013
Annual Tax Amount $2,902
Tax Year 2020
Lot Size 0.380 Acres
Acres 0.38
Lot Dimensions 50x269
Property Description
Cute and cozy, this recently built (2013) coastal cottage sits in the heart of Rock Hall. Set in the woods, well off the main road, the cottage features cathedral ceilings and lots of windows for a bright and roomy feel. The main living area is an open room with corner kitchen and dining/living area. One bedroom and an attached bath, plus walk-in closet and laundry closet complete the main level. Up the circular stairs there's another bedroom and bath. The elevated main level includes three decks/balconies to enjoy winter views of Swan Creek. A ground-level garage and workshop offer lots of storage for tools and toys. There's an outdoor electric lift to help move heavy items. Walk or bike to Bayside Landing Park and restaurants. The property would make a nice short term rental or vacation retreat here in the popular tourist town of Rock Hall - Pearl of the Chesapeake.
Location
State MD
County Kent
Zoning R-1
Direction South
Rooms
Other Rooms Living Room, Bedroom 2, Kitchen, Basement, Bedroom 1, Bathroom 1, Bathroom 2
Basement Full, Garage Access, Outside Entrance, Poured Concrete, Unfinished, Workshop
Main Level Bedrooms 1
Interior
Interior Features Ceiling Fan(s), Combination Dining/Living, Combination Kitchen/Dining, Combination Kitchen/Living, Elevator, Floor Plan - Open, Spiral Staircase, Walk-in Closet(s), Wood Floors
Hot Water Tankless
Heating Heat Pump(s)
Cooling Central A/C
Flooring Wood
Equipment Dishwasher, Microwave, Oven/Range - Electric, Refrigerator, Washer/Dryer Stacked, Water Heater - Tankless
Fireplace N
Window Features Double Hung,Energy Efficient,Vinyl Clad
Appliance Dishwasher, Microwave, Oven/Range - Electric, Refrigerator, Washer/Dryer Stacked, Water Heater - Tankless
Heat Source Electric
Laundry Main Floor, Has Laundry
Exterior
Exterior Feature Patio(s), Porch(es), Deck(s), Balcony
Parking Features Garage - Front Entry, Basement Garage
Garage Spaces 3.0
Utilities Available Cable TV Available
Water Access N
View Creek/Stream, Water, Trees/Woods
Roof Type Asphalt
Accessibility Elevator
Porch Patio(s), Porch(es), Deck(s), Balcony
Attached Garage 1
Total Parking Spaces 3
Garage Y
Building
Lot Description Flood Plain, Partly Wooded, Stream/Creek
Story 3
Foundation Concrete Perimeter
Sewer Public Sewer
Water Public
Architectural Style Coastal, Contemporary
Level or Stories 3
Additional Building Above Grade
Structure Type Cathedral Ceilings,Beamed Ceilings,9'+ Ceilings,Dry Wall
New Construction N
Schools
Elementary Schools Rock Hall
Middle Schools Kent County
High Schools Kent County
School District Kent County Public Schools
Others
Senior Community No
Tax ID 1505023254
Ownership Fee Simple
SqFt Source Assessor
Acceptable Financing Cash, Conventional, FHA, VA, USDA
Listing Terms Cash, Conventional, FHA, VA, USDA
Financing Cash,Conventional,FHA,VA,USDA
Special Listing Condition Standard
Read Less

Bought with Henry Gibbons-Neff Jr. • Meredith Fine Properties



