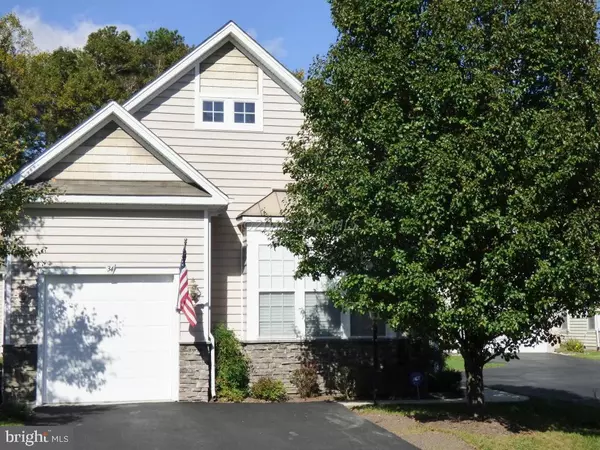For more information regarding the value of a property, please contact us for a free consultation.
34 FORT SUMTER S Ocean Pines, MD 21811
Want to know what your home might be worth? Contact us for a FREE valuation!

Our team is ready to help you sell your home for the highest possible price ASAP
Key Details
Sold Price $217,500
Property Type Single Family Home
Sub Type Detached
Listing Status Sold
Purchase Type For Sale
Square Footage 1,728 sqft
Price per Sqft $125
Subdivision Ocean Pines - The Parke
MLS Listing ID 1000525278
Sold Date 01/20/17
Style Colonial
Bedrooms 3
Full Baths 2
HOA Fees $266/ann
HOA Y/N Y
Abv Grd Liv Area 1,728
Originating Board CAR
Year Built 2003
Lot Size 4,305 Sqft
Acres 0.09
Property Description
Fantastic gently used second home in the Parke of Ocean Pines. First Time Offered, this 3 bedroom ''Egret'' has all the upgrades you could want and hope for. Premium lot overlooking ''Parke like setting''. Upgraded Kitchen with 42'' cabinets, butcher block island top, and stainless appliances. Hardwood flooring throughout Foyer, Kitchen, and Great Room. Stone Foundation Exterior, Professionally landscaped, Tray Ceilings, 3rd bedroom upgraded from the standard 2 bedroom layout. Newer carpet in living room. HVAC recently serviced and maintained for peace of mind. 2 separate living spaces for guests and owners. The perfect layout. Open and tastefully decorated with custom paint colors. Large attached garage for storage. Everything under one roof and turnkey. A must see.
Location
State MD
County Worcester
Area Worcester Ocean Pines
Interior
Interior Features Entry Level Bedroom, Entry Level Bedroom
Heating Forced Air
Cooling Central A/C
Furnishings No
Window Features Insulated,Screens
Heat Source Natural Gas
Exterior
Garage Spaces 1.0
Water Access N
Roof Type Architectural Shingle
Road Frontage Public
Garage Y
Building
Lot Description Cleared
Story 1
Foundation Block, Crawl Space
Sewer Public Sewer
Water Public
Architectural Style Colonial
Level or Stories 1
Additional Building Above Grade
New Construction N
Schools
Elementary Schools Showell
Middle Schools Stephen Decatur
High Schools Stephen Decatur
School District Worcester County Public Schools
Others
Tax ID 155536
Ownership Fee Simple
SqFt Source Estimated
Acceptable Financing Cash, Conventional
Listing Terms Cash, Conventional
Financing Cash,Conventional
Read Less

Bought with Bethany A. Drew • Hileman Real Estate-Berlin



