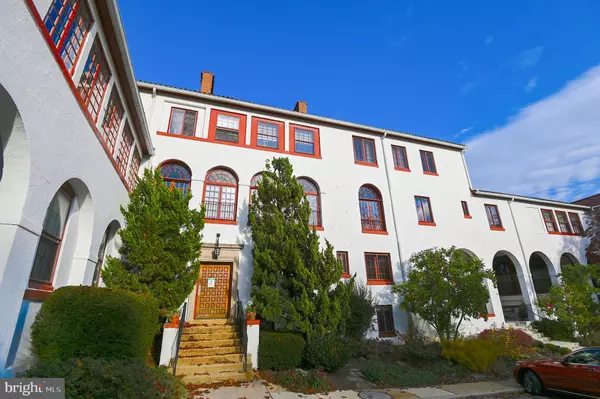For more information regarding the value of a property, please contact us for a free consultation.
230 STONY RUN LN #3D Baltimore, MD 21210
Want to know what your home might be worth? Contact us for a FREE valuation!

Our team is ready to help you sell your home for the highest possible price ASAP
Key Details
Sold Price $345,000
Property Type Condo
Sub Type Condo/Co-op
Listing Status Sold
Purchase Type For Sale
Square Footage 1,920 sqft
Price per Sqft $179
Subdivision Tuscany Canterbury
MLS Listing ID MDBA2018856
Sold Date 02/03/22
Style Spanish
Bedrooms 2
Full Baths 2
Condo Fees $889/mo
HOA Y/N N
Abv Grd Liv Area 1,920
Originating Board BRIGHT
Year Built 1923
Annual Tax Amount $6,344
Tax Year 2021
Property Description
What a gem! This unit is in pristine condition and presents like a layout for a magazine. Lovely architectural details, i.e. moldings, fireplace and mantel, Palladian style window, and built-ins for storage. Second floor unit accessed through a 9 x 5 foyer. Wonderfulkitchen with washer and dryer and two full bathrooms. Two nice sized bedrooms, updated bathrooms, very large dining room and living room and a generous sunroom/den with loads of light and parquet floor. Separately deeded garage unit included. It is hard to find condos as large as this and with as much charm. Mediterranean style white stucco buildings with red tile roofs in a private cul-de-sac off of Stony Ford Road. Walking distance to restaurants and shopping and Stony Run trails that lead to either the Roland Park shops or into Hampden.
Location
State MD
County Baltimore City
Zoning R-5
Rooms
Other Rooms Living Room, Dining Room, Primary Bedroom, Bedroom 2, Kitchen, Family Room, Foyer, Laundry, Storage Room
Main Level Bedrooms 2
Interior
Interior Features Kitchen - Gourmet, Kitchen - Island, Dining Area, Kitchen - Eat-In, Built-Ins, Upgraded Countertops, Primary Bath(s), Floor Plan - Traditional
Hot Water Oil
Heating Heat Pump(s)
Cooling Central A/C
Fireplaces Number 1
Fireplaces Type Mantel(s)
Equipment Dishwasher, Disposal, Dryer, Exhaust Fan, Icemaker, Microwave, Oven - Self Cleaning, Oven/Range - Electric, Refrigerator, Stove, Washer
Fireplace Y
Appliance Dishwasher, Disposal, Dryer, Exhaust Fan, Icemaker, Microwave, Oven - Self Cleaning, Oven/Range - Electric, Refrigerator, Stove, Washer
Heat Source Electric
Exterior
Parking Features Garage Door Opener
Garage Spaces 1.0
Amenities Available Common Grounds
Water Access N
Roof Type Tile
Accessibility None
Total Parking Spaces 1
Garage Y
Building
Story 1
Unit Features Garden 1 - 4 Floors
Sewer Public Sewer
Water Public
Architectural Style Spanish
Level or Stories 1
Additional Building Above Grade, Below Grade
New Construction N
Schools
School District Baltimore City Public Schools
Others
Pets Allowed Y
HOA Fee Include Lawn Maintenance,Insurance,Snow Removal,Common Area Maintenance,Ext Bldg Maint,Management,Reserve Funds,Trash,Water
Senior Community No
Tax ID 0312013701D041
Ownership Condominium
Special Listing Condition Standard
Pets Allowed Number Limit
Read Less

Bought with Anne Marie M Balcerzak • AB & Co Realtors, Inc.



