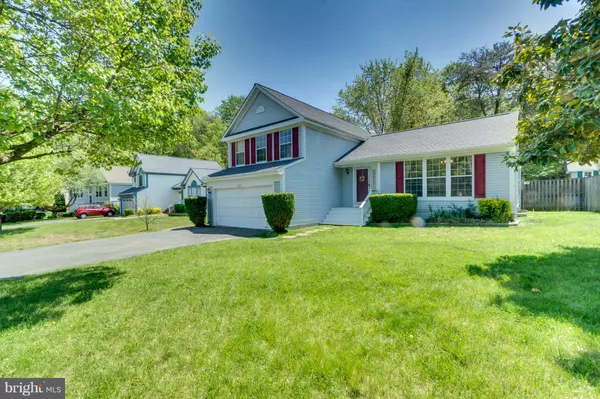For more information regarding the value of a property, please contact us for a free consultation.
32 WOODS EDGE CT Stafford, VA 22554
Want to know what your home might be worth? Contact us for a FREE valuation!

Our team is ready to help you sell your home for the highest possible price ASAP
Key Details
Sold Price $339,500
Property Type Single Family Home
Sub Type Detached
Listing Status Sold
Purchase Type For Sale
Square Footage 2,200 sqft
Price per Sqft $154
Subdivision Hunter Trail At Stafford
MLS Listing ID 1000487070
Sold Date 06/11/18
Style Split Level
Bedrooms 4
Full Baths 3
Half Baths 1
HOA Fees $48/mo
HOA Y/N Y
Abv Grd Liv Area 1,780
Originating Board MRIS
Year Built 1992
Annual Tax Amount $2,487
Tax Year 2017
Lot Size 10,088 Sqft
Acres 0.23
Property Description
Beautiful Split Level Home in Great Neighborhood. Newly Upgraded Kitchen with Custom Cabinets, Glowing Granite and Tile Backsplash. New Hardwood and Tile Flooring throughout. Spacious Owners Suite with Walk-in Closet, and Luxury Bath. Oversized Bedrooms with Lots of Closet Space. Rear Deck Overlooks Fenced Backyard with Large Shed. Excellent Location close to Schools, Shopping, and Quantico.
Location
State VA
County Stafford
Zoning R1
Interior
Interior Features Combination Kitchen/Dining, Kitchen - Island, Floor Plan - Open
Hot Water Electric
Heating Heat Pump(s)
Cooling Ceiling Fan(s), Heat Pump(s)
Equipment Dishwasher, Disposal, Dryer, Microwave, Refrigerator, Stove, Washer, Water Heater
Fireplace N
Appliance Dishwasher, Disposal, Dryer, Microwave, Refrigerator, Stove, Washer, Water Heater
Heat Source Electric
Exterior
Exterior Feature Deck(s)
Garage Spaces 2.0
Fence Rear
Amenities Available Tot Lots/Playground
Water Access N
View Trees/Woods
Roof Type Asphalt
Accessibility None
Porch Deck(s)
Attached Garage 2
Total Parking Spaces 2
Garage Y
Building
Lot Description Backs to Trees, Cul-de-sac
Story 3+
Sewer Public Sewer
Water Public
Architectural Style Split Level
Level or Stories 3+
Additional Building Above Grade, Below Grade
New Construction N
Schools
School District Stafford County Public Schools
Others
HOA Fee Include Snow Removal,Trash,Road Maintenance
Senior Community No
Tax ID 20W 26
Ownership Fee Simple
Special Listing Condition Standard
Read Less

Bought with Marilyn H Love • Coldwell Banker Elite



