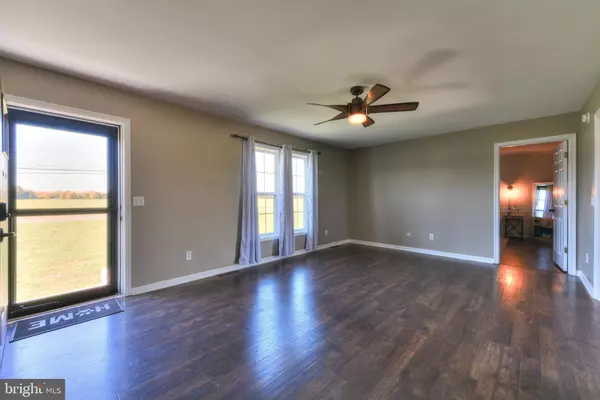For more information regarding the value of a property, please contact us for a free consultation.
10779 OLD STATE RD Lincoln, DE 19960
Want to know what your home might be worth? Contact us for a FREE valuation!

Our team is ready to help you sell your home for the highest possible price ASAP
Key Details
Sold Price $309,000
Property Type Single Family Home
Sub Type Detached
Listing Status Sold
Purchase Type For Sale
Square Footage 1,400 sqft
Price per Sqft $220
Subdivision None Available
MLS Listing ID DESU2009192
Sold Date 12/31/21
Style Ranch/Rambler
Bedrooms 3
Full Baths 2
HOA Y/N N
Abv Grd Liv Area 1,400
Originating Board BRIGHT
Year Built 2004
Annual Tax Amount $920
Tax Year 2020
Lot Size 1.020 Acres
Acres 1.02
Property Description
If you've been thinking about buying a house in a country setting, you'll be glad you waited! This upgraded 3 bedroom, 2 bathroom ranch sits on just over 1 acre south of Milford. You will love the feeling of having your own quiet space while still being close to 113 to the west and a short ride to local beaches to the east.
As you pull into the recently paved wide driveway, you will notice a brand new roof, new vinyl siding, and new shutters. When you enter the recently installed glass storm door with keypad, your eyes will be drawn to the upgraded engineered floors in the huge living room. This is a great gathering place, unless you feel like continuing into the connected eat in kitchen with all its shiny upgrades. The flooring, lights, and stainless appliances have all been replaced in the last 2 years. The size of this space just may keep everyone in here! Two large bedrooms share an upgraded bathroom and laundry area with built in shelving on one side of this home. On the other end of the house you will find privacy in the spacious owner's suite. As you close the bedroom door, you will be able to unwind in your space. Upgraded features such as flooring, lighting, crown molding and shiplap give this room a warm inviting feel. However, the spa like bath puts this bedroom in a different category. Double vanity, tiled floors, tiled walls, glass shower door, and an 8 jetted wall shower sets this owners suite apart from other ranchers in this price range.
Stepping through the newly replaced sliding door from the kitchen, you will enjoy the size of the BBQ/firepit/entertainment stoned area with string lighting. There is also a large storage shed for outdoor equipment and a partially fenced in yard for your pet. You aren't done yet, because you still have about 1/2 acre of potential. Think of the fun memories you can make in this large backyard!
As a side note, there will be a list of all upgrades and improvements completed over the last 2 years posted in the kitchen during your walk through. The list is too long to mention here, but truly makes this home "better than new"!
Location
State DE
County Sussex
Area Cedar Creek Hundred (31004)
Zoning AR-1
Rooms
Main Level Bedrooms 3
Interior
Hot Water Electric
Heating Heat Pump(s)
Cooling Central A/C
Heat Source Electric
Laundry Has Laundry
Exterior
Garage Spaces 5.0
Water Access N
Accessibility None
Total Parking Spaces 5
Garage N
Building
Story 1
Foundation Block
Sewer Low Pressure Pipe (LPP)
Water Well
Architectural Style Ranch/Rambler
Level or Stories 1
Additional Building Above Grade, Below Grade
New Construction N
Schools
School District Milford
Others
Senior Community No
Tax ID 230-19.00-111.10
Ownership Fee Simple
SqFt Source Estimated
Acceptable Financing Conventional, FHA
Listing Terms Conventional, FHA
Financing Conventional,FHA
Special Listing Condition Standard
Read Less

Bought with Lisa A Johannsen • Patterson-Schwartz-Middletown



