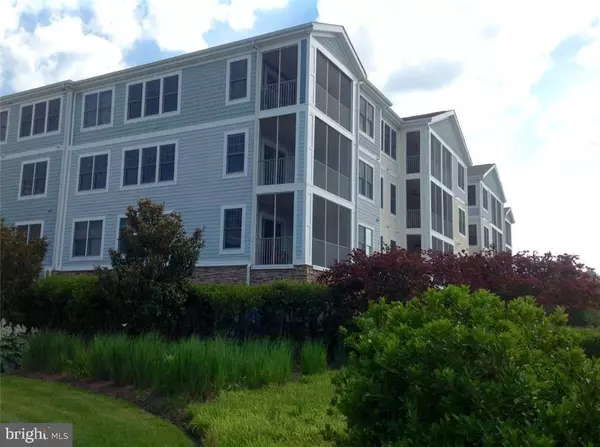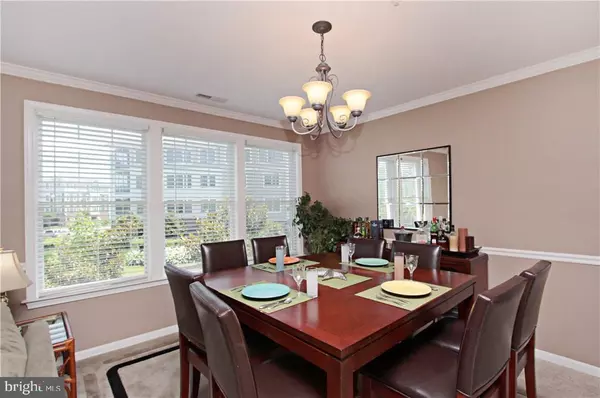For more information regarding the value of a property, please contact us for a free consultation.
31574 WINTERBERRY PKWY #110B Selbyville, DE 19975
Want to know what your home might be worth? Contact us for a FREE valuation!

Our team is ready to help you sell your home for the highest possible price ASAP
Key Details
Sold Price $339,900
Property Type Condo
Sub Type Condo/Co-op
Listing Status Sold
Purchase Type For Sale
Square Footage 2,094 sqft
Price per Sqft $162
Subdivision Bayside
MLS Listing ID 1001210362
Sold Date 02/24/17
Style Contemporary
Bedrooms 4
Full Baths 3
Condo Fees $4,012
HOA Fees $165/ann
HOA Y/N Y
Abv Grd Liv Area 2,094
Originating Board SCAOR
Year Built 2006
Property Description
This gorgeous 4 bedroom, 3 Bath Middletown condo, in the award winning community of Bayside is appointed with beautiful upgrades; solid surface countertops, custom tile back-splash, ceramic tile in kitchen and baths, fireplace, screen porch and much more! Steps to the Sunridge Recreation Center and Pool. Jack Nicklaus Signature Golf Course, SUP, canoeing & kayaking at the Point, walking trails, pools, fitness center, summer stage events and beach shuttle are just a few of the amenities of this amazing community. This is the perfect place to relax and recharge at the beach! Call me today to see this listing!
Location
State DE
County Sussex
Area Baltimore Hundred (31001)
Rooms
Other Rooms Primary Bedroom, Kitchen, Den, Great Room, Laundry, Other, Office, Additional Bedroom
Interior
Interior Features Breakfast Area, Combination Kitchen/Dining, Entry Level Bedroom, Ceiling Fan(s), Window Treatments
Hot Water Electric
Heating Forced Air
Cooling Central A/C
Flooring Carpet, Tile/Brick
Fireplaces Number 1
Fireplaces Type Gas/Propane
Equipment Dishwasher, Disposal, Dryer - Electric, Exhaust Fan, Freezer, Icemaker, Refrigerator, Oven/Range - Electric, Washer, Water Heater
Furnishings No
Fireplace Y
Window Features Insulated,Screens
Appliance Dishwasher, Disposal, Dryer - Electric, Exhaust Fan, Freezer, Icemaker, Refrigerator, Oven/Range - Electric, Washer, Water Heater
Exterior
Exterior Feature Deck(s), Porch(es), Screened
Parking Features Covered Parking
Garage Spaces 2.0
Pool Other
Amenities Available Basketball Courts, Fitness Center, Golf Course, Jog/Walk Path, Pier/Dock, Pool - Outdoor, Swimming Pool, Tennis Courts, Water/Lake Privileges
Water Access Y
Roof Type Flat
Porch Deck(s), Porch(es), Screened
Road Frontage Public
Total Parking Spaces 2
Garage N
Building
Story 1
Unit Features Hi-Rise 9+ Floors
Foundation Block
Sewer Public Sewer
Water Public
Architectural Style Contemporary
Level or Stories 1
Additional Building Above Grade
New Construction N
Schools
School District Indian River
Others
Tax ID 533-19.00-893.00-110B
Ownership Condominium
SqFt Source Estimated
Security Features Sprinkler System - Indoor
Acceptable Financing Cash, Conventional
Listing Terms Cash, Conventional
Financing Cash,Conventional
Read Less

Bought with KATHY GOODMAN • BY THE SEA Real Estate



