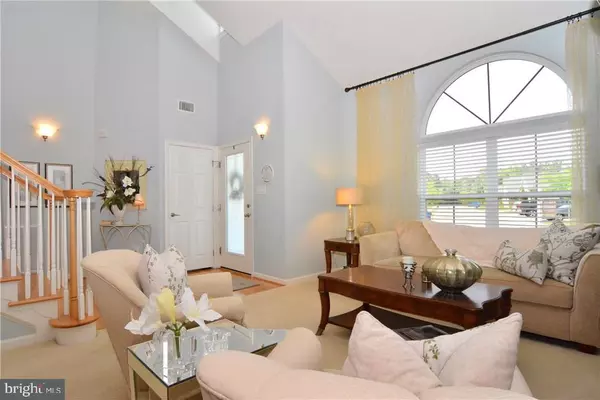For more information regarding the value of a property, please contact us for a free consultation.
30173 TANAGER DR Ocean View, DE 19970
Want to know what your home might be worth? Contact us for a FREE valuation!

Our team is ready to help you sell your home for the highest possible price ASAP
Key Details
Sold Price $354,900
Property Type Condo
Sub Type Condo/Co-op
Listing Status Sold
Purchase Type For Sale
Square Footage 2,600 sqft
Price per Sqft $136
Subdivision Bay Forest Club
MLS Listing ID 1001030428
Sold Date 08/14/17
Style Contemporary
Bedrooms 3
Full Baths 2
Half Baths 1
Condo Fees $2,412
HOA Fees $228/ann
HOA Y/N Y
Abv Grd Liv Area 2,600
Originating Board SCAOR
Year Built 2008
Property Description
Bright, beautiful end-unit Bay Forest villa w/ extraordinary views of pond, woods, Collins Creek salt marsh. Immaculately maintained, shows like new. Upgraded wood floors, carpet, tile & much more. Kitchen has granite counters, tile floor, stainless steel appliances, beautiful eat-in island & eat-in granite counter. First floor master suite w/ walk-in closets. Lovely paver patio & sitting wall to enjoy views of pond, woods, Collins Creek salt marsh. 2 bedrooms, 1 bath upstairs w/ loft for visiting family and/or guests. 2 wall screen TVs; 6 ceiling fans. Short walk to mailbox and unmatched Bay Forest amenities: clubhouse, grill room, exercise facilities & locker rooms, three pools including Lazy River, tennis courts and tennis gazebo, basketball courts, putting green, fire pit. Second clubhouse, 4th pool, additional exercise facility by 12/31/18. WILL DOUBLE COMPLIMENTARY 1 YEAR HOME WARRANTY TO 2 YEARS FOR RATIFIED CONTRACT BY 7/31/17. Don't Miss Out on this Beautiful Bay Forest GEM!
Location
State DE
County Sussex
Area Baltimore Hundred (31001)
Interior
Interior Features Attic, Breakfast Area, Kitchen - Eat-In, Kitchen - Island, Combination Kitchen/Living, Pantry, Entry Level Bedroom, Ceiling Fan(s), Window Treatments
Hot Water Propane
Heating Forced Air, Propane
Cooling Central A/C
Flooring Carpet, Hardwood, Tile/Brick, Vinyl
Equipment Dishwasher, Disposal, Dryer - Electric, Exhaust Fan, Icemaker, Refrigerator, Microwave, Oven/Range - Electric, Oven - Self Cleaning, Washer, Water Heater
Furnishings No
Fireplace N
Window Features Screens
Appliance Dishwasher, Disposal, Dryer - Electric, Exhaust Fan, Icemaker, Refrigerator, Microwave, Oven/Range - Electric, Oven - Self Cleaning, Washer, Water Heater
Heat Source Bottled Gas/Propane
Exterior
Exterior Feature Patio(s)
Parking Features Garage Door Opener
Garage Spaces 4.0
Amenities Available Basketball Courts, Bike Trail, Boat Ramp, Cable, Community Center, Fitness Center, Party Room, Jog/Walk Path, Pier/Dock, Tot Lots/Playground, Pool - Outdoor, Swimming Pool, Putting Green, Tennis Courts
Water Access Y
Roof Type Architectural Shingle,Shingle,Asphalt
Porch Patio(s)
Total Parking Spaces 4
Garage Y
Building
Lot Description Pond, Cleared, Zero Lot Line
Story 2
Foundation Slab
Sewer Public Sewer
Water Public
Architectural Style Contemporary
Level or Stories 2
Additional Building Above Grade
Structure Type Vaulted Ceilings
New Construction N
Schools
School District Indian River
Others
HOA Fee Include Lawn Maintenance
Tax ID 134-08.00-831.00-206C
Ownership Condominium
SqFt Source Estimated
Security Features Monitored,Security System
Acceptable Financing Cash, Conventional
Listing Terms Cash, Conventional
Financing Cash,Conventional
Read Less

Bought with George W Becker • RE/MAX Horizons



