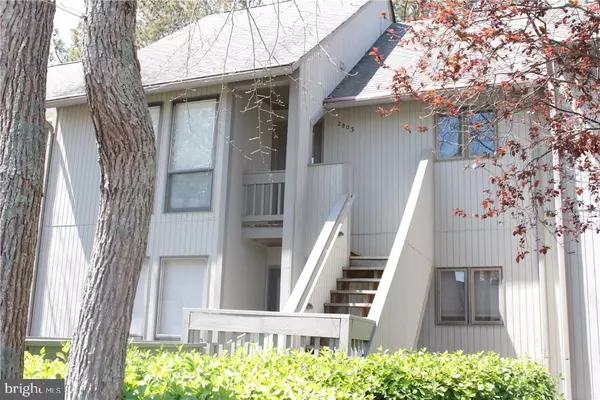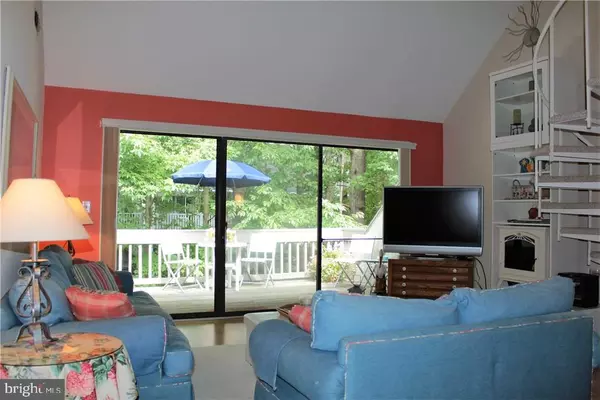For more information regarding the value of a property, please contact us for a free consultation.
33594 CENTER CT #2803 Bethany Beach, DE 19930
Want to know what your home might be worth? Contact us for a FREE valuation!

Our team is ready to help you sell your home for the highest possible price ASAP
Key Details
Sold Price $265,000
Property Type Condo
Sub Type Condo/Co-op
Listing Status Sold
Purchase Type For Sale
Square Footage 1,096 sqft
Price per Sqft $241
Subdivision Sea Colony West
MLS Listing ID 1001016658
Sold Date 09/23/16
Style Unit/Flat
Bedrooms 3
Full Baths 2
Condo Fees $4,596
HOA Fees $202/ann
HOA Y/N Y
Abv Grd Liv Area 1,096
Originating Board SCAOR
Year Built 1983
Property Description
Rarely available, this style in this location! Attractive 3 bedroom / 2 bath beach get-a-way offers everything that you hoped for! Beautifully furnished and appointed with gorgeous upgraded kitchen cabinets, appliances, washer/dryer and granite countertops. Pergo hardwood flooring throughout for easy beach style living. Each bedroom is inviting with beautifully colored walls and accents and the loft is super fun for the kids! Curl up with a good book on the sun deck. This ideal location is just a short walk to the 1/2 mile, private, guarded Sea Colony beach and just steps to outdoor pools, tennis courts and shuttle stops. New state-of-the-art Fitness Center built in 2016. Fabulous rental potential! This property is just waiting for you to love it?your beach home is calling!
Location
State DE
County Sussex
Area Baltimore Hundred (31001)
Interior
Interior Features Attic, Breakfast Area, Entry Level Bedroom, Window Treatments
Hot Water Electric
Heating Electric, Heat Pump(s)
Cooling Central A/C
Flooring Carpet, Hardwood, Laminated, Tile/Brick
Fireplaces Number 1
Equipment Dishwasher, Icemaker, Refrigerator, Microwave, Oven/Range - Electric, Washer/Dryer Stacked, Water Heater
Furnishings Yes
Fireplace Y
Window Features Screens
Appliance Dishwasher, Icemaker, Refrigerator, Microwave, Oven/Range - Electric, Washer/Dryer Stacked, Water Heater
Exterior
Exterior Feature Deck(s)
Amenities Available Basketball Courts, Beach, Bike Trail, Fitness Center, Jog/Walk Path, Swimming Pool, Pool - Outdoor, Security, Tennis - Indoor, Tennis Courts
Water Access N
Roof Type Architectural Shingle
Street Surface None
Porch Deck(s)
Garage N
Building
Building Description Vaulted Ceilings, Guard System
Story 2
Unit Features Garden 1 - 4 Floors
Foundation Pilings
Sewer Public Sewer
Water Private
Architectural Style Unit/Flat
Level or Stories 2
Additional Building Above Grade
Structure Type Vaulted Ceilings
New Construction N
Schools
School District Indian River
Others
Tax ID 134-17.00-52.05-2803
Ownership Condominium
SqFt Source Estimated
Acceptable Financing Cash, Conventional
Listing Terms Cash, Conventional
Financing Cash,Conventional
Read Less

Bought with Jennifer A A Smith • Keller Williams Realty



