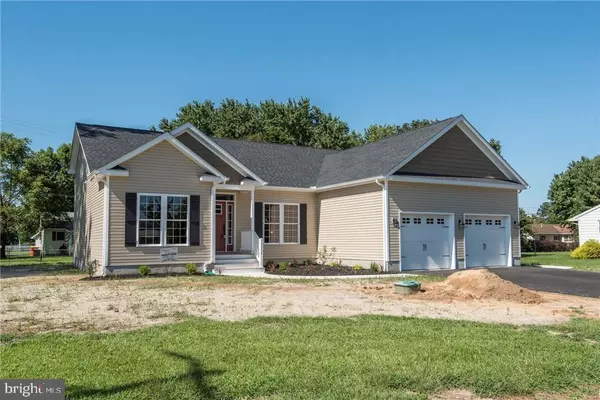For more information regarding the value of a property, please contact us for a free consultation.
18204 HICKORY LN Lewes, DE 19958
Want to know what your home might be worth? Contact us for a FREE valuation!

Our team is ready to help you sell your home for the highest possible price ASAP
Key Details
Sold Price $341,500
Property Type Single Family Home
Sub Type Detached
Listing Status Sold
Purchase Type For Sale
Square Footage 1,856 sqft
Price per Sqft $183
Subdivision Sandy Brae
MLS Listing ID 1001029330
Sold Date 11/30/17
Style Coastal,Rambler,Ranch/Rambler
Bedrooms 3
Full Baths 2
HOA Fees $6/ann
HOA Y/N Y
Abv Grd Liv Area 1,856
Originating Board SCAOR
Year Built 2017
Lot Size 0.329 Acres
Acres 0.33
Lot Dimensions 120x117x125x117
Property Description
Have you dreamt of owning a custom home, but you thought the price would be too far out of reach? Delaware's local builder Town & Country Homes has built a truly one-of-a-kind home in the highly desirable Sandy Brae community in Lewes. You will be blown away by the quality and the workmanship of Town & Country Homes. Attention to detail is first and foremost in the mind of the owner of the company as he is onsite everyday of construction. This home is stick built and extremely energy efficient. Included features range from granite countertops, upgraded kitchen cabinets, hardwood floors in the main living areas, tiled bathrooms and even a covered rear deck! Call now to schedule your private tour of this incredible home located less than .5 miles from Route 1 and just 4 miles from Lewes Beach or Rehoboth Beach! This is by far one of the nicest homes in the entire community!
Location
State DE
County Sussex
Area Lewes Rehoboth Hundred (31009)
Rooms
Other Rooms Dining Room, Primary Bedroom, Kitchen, Breakfast Room, Great Room, Laundry, Additional Bedroom
Interior
Interior Features Attic, Kitchen - Island, Pantry, Entry Level Bedroom
Hot Water Electric
Heating Heat Pump(s)
Cooling Zoned
Flooring Carpet, Hardwood, Tile/Brick, Vinyl
Fireplaces Number 1
Fireplaces Type Gas/Propane
Equipment Dishwasher, Disposal, Icemaker, Refrigerator, Microwave, Oven/Range - Electric, Washer/Dryer Hookups Only, Water Heater
Furnishings No
Fireplace Y
Window Features Insulated,Screens
Appliance Dishwasher, Disposal, Icemaker, Refrigerator, Microwave, Oven/Range - Electric, Washer/Dryer Hookups Only, Water Heater
Exterior
Exterior Feature Porch(es), Enclosed
Garage Spaces 4.0
Water Access N
Roof Type Architectural Shingle
Porch Porch(es), Enclosed
Road Frontage Public
Total Parking Spaces 4
Garage Y
Building
Lot Description Cleared, Landscaping
Story 1
Foundation Block, Crawl Space
Sewer Private Sewer
Water Well
Architectural Style Coastal, Rambler, Ranch/Rambler
Level or Stories 1
Additional Building Above Grade
New Construction Y
Schools
School District Cape Henlopen
Others
Tax ID 334-06.00-418.00
Ownership Fee Simple
SqFt Source Estimated
Acceptable Financing Cash, Conventional, FHA, VA
Listing Terms Cash, Conventional, FHA, VA
Financing Cash,Conventional,FHA,VA
Read Less

Bought with AVA SEANEY CANNON • Jack Lingo - Rehoboth



