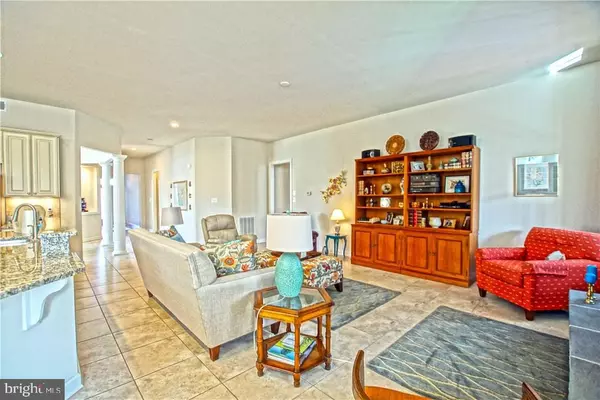For more information regarding the value of a property, please contact us for a free consultation.
31468 VIVID VIEW DR Lewes, DE 19958
Want to know what your home might be worth? Contact us for a FREE valuation!

Our team is ready to help you sell your home for the highest possible price ASAP
Key Details
Sold Price $432,500
Property Type Single Family Home
Sub Type Detached
Listing Status Sold
Purchase Type For Sale
Square Footage 2,432 sqft
Price per Sqft $177
Subdivision Villages At Red Mill Pond
MLS Listing ID 1001576046
Sold Date 05/29/18
Style Contemporary
Bedrooms 3
Full Baths 2
HOA Fees $149/ann
HOA Y/N Y
Abv Grd Liv Area 2,432
Originating Board SCAOR
Year Built 2012
Lot Size 0.450 Acres
Acres 0.45
Lot Dimensions 81x125x156x241
Property Description
POND FRONT AND MODEL PERFECT - Gorgeous & spacious 3 bedroom home in the amenity-abundant waterfront community of Villages at Red Mill Pond! Features an open floor plan perfect for entertaining, gourmet kitchen with granite countertops, living room with floor to ceiling stone fireplace, large master suite with a huge walk-in closet, and much more! Enjoy the scenic views of Red Mill Pond from your screened porch or rear deck. The many community amenities include a gorgeous clubhouse, outdoor pool, fitness center & kayak launch. A must-see conveniently located only minutes from Route 1 & the beaches.
Location
State DE
County Sussex
Area Lewes Rehoboth Hundred (31009)
Rooms
Other Rooms Living Room, Dining Room, Primary Bedroom, Kitchen, Breakfast Room, Laundry, Additional Bedroom
Interior
Interior Features Attic, Breakfast Area, Combination Kitchen/Living, Pantry, Entry Level Bedroom, Ceiling Fan(s), Window Treatments
Hot Water Electric
Heating Propane
Cooling Central A/C
Flooring Carpet, Hardwood, Tile/Brick
Fireplaces Number 1
Fireplaces Type Gas/Propane
Equipment Cooktop, Dishwasher, Disposal, Dryer - Electric, Exhaust Fan, Icemaker, Refrigerator, Microwave, Oven - Wall, Range Hood, Washer, Water Heater
Furnishings No
Fireplace Y
Window Features Screens
Appliance Cooktop, Dishwasher, Disposal, Dryer - Electric, Exhaust Fan, Icemaker, Refrigerator, Microwave, Oven - Wall, Range Hood, Washer, Water Heater
Heat Source Bottled Gas/Propane
Exterior
Exterior Feature Deck(s), Porch(es), Screened
Parking Features Garage Door Opener
Amenities Available Community Center, Fitness Center, Pool - Outdoor, Swimming Pool, Water/Lake Privileges
Water Access Y
View Lake, Pond
Roof Type Architectural Shingle
Porch Deck(s), Porch(es), Screened
Garage Y
Building
Lot Description Landscaping
Story 1
Foundation Block, Crawl Space
Sewer Public Sewer
Water Public
Architectural Style Contemporary
Level or Stories 1
Additional Building Above Grade
Structure Type Vaulted Ceilings
New Construction N
Schools
School District Cape Henlopen
Others
Tax ID 334-04.00-293.00
Ownership Fee Simple
SqFt Source Estimated
Acceptable Financing Cash, Conventional
Listing Terms Cash, Conventional
Financing Cash,Conventional
Read Less

Bought with CARRIE LINGO • Jack Lingo - Lewes



