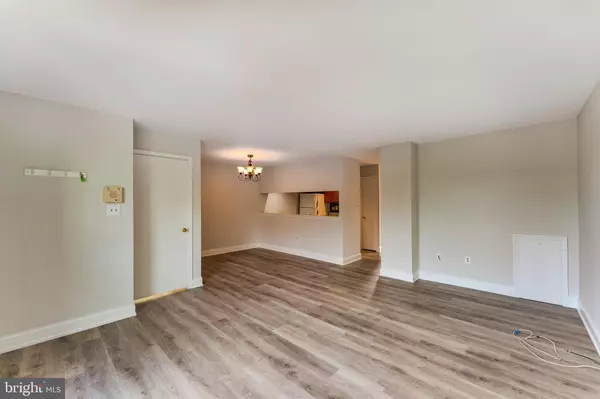For more information regarding the value of a property, please contact us for a free consultation.
418 WENDOVER DR Norristown, PA 19403
Want to know what your home might be worth? Contact us for a FREE valuation!

Our team is ready to help you sell your home for the highest possible price ASAP
Key Details
Sold Price $176,500
Property Type Condo
Sub Type Condo/Co-op
Listing Status Sold
Purchase Type For Sale
Square Footage 1,319 sqft
Price per Sqft $133
Subdivision Northridge Estates
MLS Listing ID PAMC2011258
Sold Date 11/10/21
Style Traditional
Bedrooms 2
Full Baths 1
Condo Fees $240/mo
HOA Y/N N
Abv Grd Liv Area 819
Originating Board BRIGHT
Year Built 1988
Annual Tax Amount $3,695
Tax Year 2021
Lot Dimensions x 0.00
Property Description
Welcome to 418 Wendover Drive in Northridge Estates. Prepare to be impressed as you enter the 2 bedroom, 1 bathroom home with finished basement. Step into a living room with new, luxury vinyl flooring which flows seamlessly throughout the first floor. The dining area, living room and kitchen are open and perfect for entertaining. The kitchen includes a gas range, dishwasher.and recessed lighting. There are two good sized bedrooms both with ceiling fans. The primary bedroom offers a spacious walk-in closet. Both rooms share an updated full hall bathroom with tile flooring, tile surround tub/shower and vanity. The finished lower level provides additional living space. The ideal spot for a family room, theater, play room, gym or office. From the primary bedroom step out to the private deck backing to trees. Take advantage of Northridge Estates outdoor swimming pool and tennis courts. Monthly fee includes: exterior building maintenance, lawn maintenance, management fee, snow removal, and trash.
Location
State PA
County Montgomery
Area West Norriton Twp (10663)
Zoning RESIDENTIAL
Rooms
Other Rooms Living Room, Dining Room, Primary Bedroom, Bedroom 2, Kitchen, Family Room, Bathroom 1, Bonus Room
Basement Fully Finished
Main Level Bedrooms 2
Interior
Hot Water Electric
Heating Forced Air
Cooling Central A/C
Flooring Fully Carpeted, Vinyl
Equipment Dishwasher, Dryer, Oven/Range - Gas, Refrigerator, Washer, Water Heater
Furnishings No
Fireplace N
Appliance Dishwasher, Dryer, Oven/Range - Gas, Refrigerator, Washer, Water Heater
Heat Source Natural Gas
Laundry Basement
Exterior
Utilities Available Electric Available, Water Available, Natural Gas Available
Amenities Available Tennis Courts, Pool - Outdoor, Tot Lots/Playground
Water Access N
Accessibility None
Garage N
Building
Story 2
Foundation Other
Sewer Public Sewer
Water Public
Architectural Style Traditional
Level or Stories 2
Additional Building Above Grade, Below Grade
New Construction N
Schools
High Schools Norristown Area
School District Norristown Area
Others
Pets Allowed Y
HOA Fee Include Lawn Maintenance,Ext Bldg Maint,Trash,Snow Removal,Management
Senior Community No
Tax ID 63-00-09092-781
Ownership Condominium
Acceptable Financing Cash, Conventional
Horse Property N
Listing Terms Cash, Conventional
Financing Cash,Conventional
Special Listing Condition Standard
Pets Allowed Dogs OK, Cats OK
Read Less

Bought with Kimberly J Zampirri • RE/MAX Central - Blue Bell



