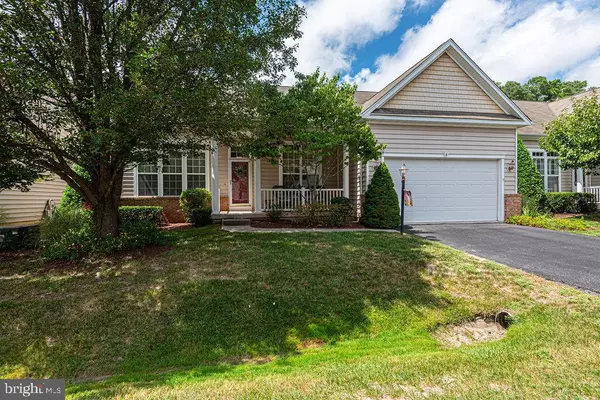For more information regarding the value of a property, please contact us for a free consultation.
6 LONG POINT CT Ocean Pines, MD 21811
Want to know what your home might be worth? Contact us for a FREE valuation!

Our team is ready to help you sell your home for the highest possible price ASAP
Key Details
Sold Price $450,000
Property Type Single Family Home
Sub Type Detached
Listing Status Sold
Purchase Type For Sale
Square Footage 2,444 sqft
Price per Sqft $184
Subdivision Ocean Pines - The Parke
MLS Listing ID MDWO2001588
Sold Date 10/29/21
Style Ranch/Rambler
Bedrooms 3
Full Baths 2
HOA Fees $285/ann
HOA Y/N Y
Abv Grd Liv Area 2,444
Originating Board BRIGHT
Year Built 2002
Annual Tax Amount $2,768
Tax Year 2021
Lot Size 5,953 Sqft
Acres 0.14
Lot Dimensions 0.00 x 0.00
Property Description
This bright and open Sandpiper model in the Parke (55+ section of Ocean Pines) awaits your viewing pleasure. The many upgrades in this spacious 3-bedroom 2-bathroom one-level house include designer window treatments in the main bedroom, living room, and dining room. The third bedroom is currently used as a guest room/study and includes a wall-to-wall shelving unit that can be easily removed. All bedrooms, the aptly named great room, and the enclosed sunroom feature plush Karastan carpet (2020), and the latter two rooms also share a two-sided gas fireplace. A high-efficiency heat pump system (2018), a whole-home air purification system (2020), and five ceiling fans ensures your comfort and safety. The main bathroom and the laundry room have both been completely remodeled and a second tier of shelving has been added to the his-and-her closets to expand your wardrobe space. The kitchen area includes updated stainless steel appliances, a breakfast bar, and porcelain tile flooring (2020) that also extends into the adjacent dining area. Other features include abundant crown molding, a tray ceiling in the main bedroom, a two-car garage, and a front porch. When access to all of the amenities of the Parke and the greater Ocean Pines community is also considered, it becomes clear why this house is a must see!
Location
State MD
County Worcester
Area Worcester Ocean Pines
Zoning R3-R5
Rooms
Other Rooms Living Room, Dining Room, Primary Bedroom, Bedroom 2, Bedroom 3, Kitchen, Breakfast Room, Sun/Florida Room, Great Room
Main Level Bedrooms 3
Interior
Interior Features Entry Level Bedroom, Ceiling Fan(s), Walk-in Closet(s), Window Treatments
Hot Water Electric
Heating Forced Air, Central
Cooling Central A/C
Flooring Tile/Brick, Carpet
Fireplaces Number 1
Fireplaces Type Gas/Propane, Screen, Double Sided
Equipment Dishwasher, Disposal, Dryer, Microwave, Oven/Range - Electric, Icemaker, Refrigerator, Washer
Fireplace Y
Window Features Insulated,Screens
Appliance Dishwasher, Disposal, Dryer, Microwave, Oven/Range - Electric, Icemaker, Refrigerator, Washer
Heat Source Electric
Exterior
Parking Features Garage Door Opener
Garage Spaces 4.0
Utilities Available Cable TV
Amenities Available Retirement Community, Beach Club, Boat Ramp, Club House, Exercise Room, Golf Course, Pool - Indoor, Marina/Marina Club, Pool - Outdoor, Tennis Courts, Tot Lots/Playground
Water Access N
Roof Type Asphalt
Accessibility None
Road Frontage Public
Attached Garage 2
Total Parking Spaces 4
Garage Y
Building
Lot Description Trees/Wooded
Story 1
Foundation Block, Crawl Space
Sewer Public Sewer
Water Public
Architectural Style Ranch/Rambler
Level or Stories 1
Additional Building Above Grade, Below Grade
New Construction N
Schools
Elementary Schools Showell
Middle Schools Stephen Decatur
High Schools Stephen Decatur
School District Worcester County Public Schools
Others
Pets Allowed Y
HOA Fee Include Common Area Maintenance,Lawn Maintenance,Management,Recreation Facility,Reserve Funds,Snow Removal
Senior Community Yes
Age Restriction 55
Tax ID 03-151190
Ownership Fee Simple
SqFt Source Assessor
Acceptable Financing Conventional, Cash, FHA
Listing Terms Conventional, Cash, FHA
Financing Conventional,Cash,FHA
Special Listing Condition Standard
Pets Allowed Dogs OK, Cats OK
Read Less

Bought with Sherry Dare • RE/MAX Advantage Realty



