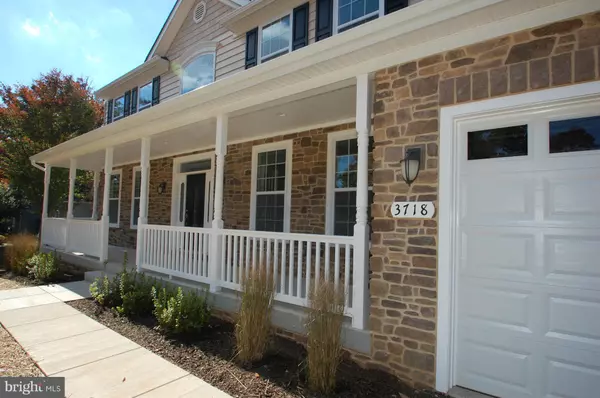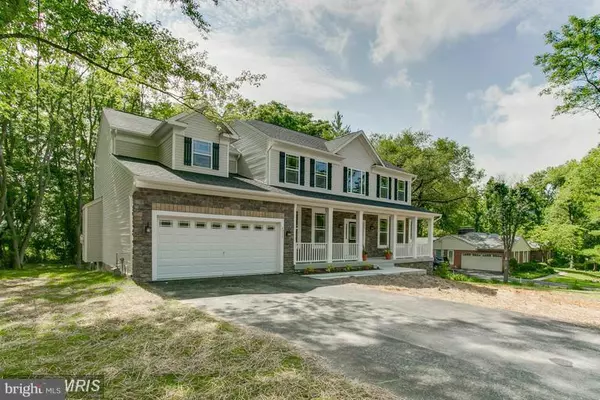For more information regarding the value of a property, please contact us for a free consultation.
7968 OLD MONTGOMERY RD Ellicott City, MD 21043
Want to know what your home might be worth? Contact us for a FREE valuation!

Our team is ready to help you sell your home for the highest possible price ASAP
Key Details
Sold Price $669,100
Property Type Single Family Home
Sub Type Detached
Listing Status Sold
Purchase Type For Sale
Square Footage 3,220 sqft
Price per Sqft $207
Subdivision Harris Farm
MLS Listing ID 1003937105
Sold Date 02/23/17
Style Colonial
Bedrooms 4
Full Baths 2
Half Baths 1
HOA Y/N N
Abv Grd Liv Area 3,220
Originating Board MRIS
Year Built 2017
Lot Size 0.514 Acres
Acres 0.51
Property Description
Incredible Value! 4 BR, 3.5 Bath, 2-car gar. Two Story Foyer & Family Room plus Library. Hdwds in foyer, kitchen & breakfast area. Granite counters in kitchen & Ceramic Baths. Buyer to pay all records/trans. Seller approved lender & title for any incentive. Pics of previous homes & options shown.
Location
State MD
County Howard
Rooms
Other Rooms Living Room, Dining Room, Primary Bedroom, Bedroom 2, Bedroom 3, Bedroom 4, Kitchen, Family Room, Library, Breakfast Room
Basement Sump Pump
Interior
Interior Features Family Room Off Kitchen, Dining Area, Breakfast Area, Upgraded Countertops, Primary Bath(s), Wood Floors, Floor Plan - Open
Hot Water Electric
Cooling Central A/C
Equipment Washer/Dryer Hookups Only, Dishwasher, Disposal, Exhaust Fan, Oven/Range - Electric, Refrigerator, Water Heater
Fireplace N
Window Features Low-E
Appliance Washer/Dryer Hookups Only, Dishwasher, Disposal, Exhaust Fan, Oven/Range - Electric, Refrigerator, Water Heater
Heat Source Natural Gas
Exterior
Garage Spaces 2.0
Water Access N
Roof Type Shingle
Accessibility None
Attached Garage 2
Total Parking Spaces 2
Garage Y
Private Pool N
Building
Story 3+
Sewer Public Sewer
Water Public
Architectural Style Colonial
Level or Stories 3+
Additional Building Above Grade
Structure Type 9'+ Ceilings
New Construction Y
Schools
Elementary Schools Bellows Spring
Middle Schools Mayfield Woods
High Schools Long Reach
School District Howard County Public School System
Others
Senior Community No
Ownership Fee Simple
Security Features Sprinkler System - Indoor,Smoke Detector
Special Listing Condition Standard
Read Less

Bought with Michele K Elsey • Keller Williams Legacy
GET MORE INFORMATION




