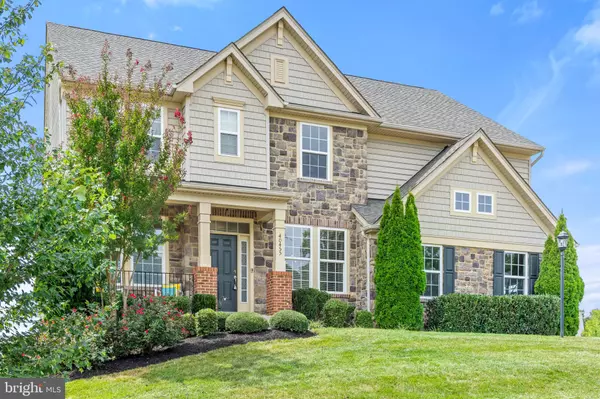For more information regarding the value of a property, please contact us for a free consultation.
40455 ALDIE SPRINGS DR Aldie, VA 20105
Want to know what your home might be worth? Contact us for a FREE valuation!

Our team is ready to help you sell your home for the highest possible price ASAP
Key Details
Sold Price $972,600
Property Type Single Family Home
Sub Type Detached
Listing Status Sold
Purchase Type For Sale
Square Footage 4,479 sqft
Price per Sqft $217
Subdivision Springs At Lenah
MLS Listing ID VALO2005988
Sold Date 10/22/21
Style Colonial
Bedrooms 5
Full Baths 4
HOA Fees $36/qua
HOA Y/N Y
Abv Grd Liv Area 3,309
Originating Board BRIGHT
Year Built 2013
Annual Tax Amount $7,443
Tax Year 2021
Lot Size 0.430 Acres
Acres 0.43
Property Description
Stunning Drees Buchanan extended floorplan in scenic Springs at Lenah. This elegant turn-key home features a brand new stunning white chef's kitchen with sleek quartz countertops and backsplash with waterfall island, modern luxurious hardwood floors on main level, stairs, upper hall and loft, new carpeting, freshly painted, Main level au pair/in-law suite with full bath, fully finished lower level with contemporary wet bar and surround sound system. From the light filled study and formal dining rooms that flank the foyer, to the expansive great room with cozy fireplace, the stunning rec room with wet bar and voluminous owners suite and attached luxury bath with generous secondary beds, and spacious rear yard this home has it all! Enjoy the rolling green spaces of the community with all of the conveniences of nearby shopping dining and entertainment. Easy access to major commuter routes, Dulles Airport and all of the gorgeous wineries and historic charm Loudoun County has to offer.
Location
State VA
County Loudoun
Zoning 01
Rooms
Basement Full, Connecting Stairway, Heated, Improved, Interior Access, Outside Entrance, Rear Entrance, Walkout Level
Main Level Bedrooms 1
Interior
Interior Features Kitchen - Island, Kitchen - Gourmet, Family Room Off Kitchen, Kitchen - Table Space, Breakfast Area, Dining Area
Hot Water 60+ Gallon Tank, Propane
Heating Forced Air
Cooling Central A/C, Ceiling Fan(s), Energy Star Cooling System
Fireplaces Number 1
Fireplaces Type Mantel(s)
Equipment Built-In Microwave, Dishwasher, Disposal, Dryer, Exhaust Fan, Icemaker, Microwave, Oven/Range - Gas, Refrigerator, Stove, Washer, Water Heater
Fireplace Y
Appliance Built-In Microwave, Dishwasher, Disposal, Dryer, Exhaust Fan, Icemaker, Microwave, Oven/Range - Gas, Refrigerator, Stove, Washer, Water Heater
Heat Source Propane - Owned
Exterior
Exterior Feature Porch(es)
Parking Features Garage - Side Entry, Garage Door Opener, Inside Access
Garage Spaces 2.0
Water Access N
View Scenic Vista, Garden/Lawn
Roof Type Composite,Shingle
Street Surface Black Top
Accessibility None
Porch Porch(es)
Road Frontage City/County
Attached Garage 2
Total Parking Spaces 2
Garage Y
Building
Lot Description Backs to Trees, Premium
Story 3
Sewer Public Sewer
Water Public
Architectural Style Colonial
Level or Stories 3
Additional Building Above Grade, Below Grade
New Construction N
Schools
Elementary Schools Aldie
Middle Schools Willard
High Schools Lightridge
School District Loudoun County Public Schools
Others
Senior Community No
Tax ID 326400273000
Ownership Fee Simple
SqFt Source Assessor
Security Features Surveillance Sys,Main Entrance Lock,Smoke Detector
Special Listing Condition Standard
Read Less

Bought with Viktorija Piano • Keller Williams Realty



