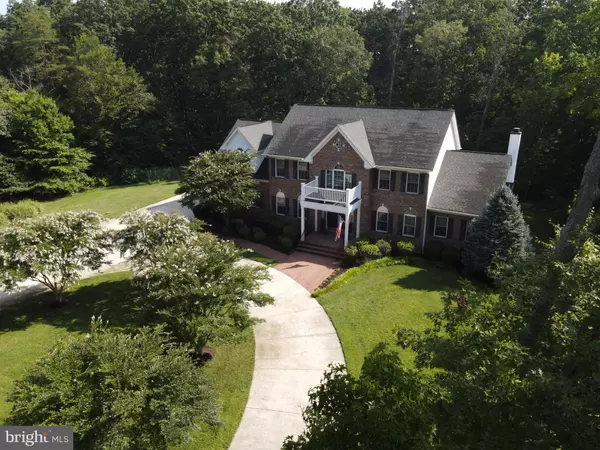For more information regarding the value of a property, please contact us for a free consultation.
10639 GUNSTON RD Lorton, VA 22079
Want to know what your home might be worth? Contact us for a FREE valuation!

Our team is ready to help you sell your home for the highest possible price ASAP
Key Details
Sold Price $970,000
Property Type Single Family Home
Sub Type Detached
Listing Status Sold
Purchase Type For Sale
Square Footage 5,306 sqft
Price per Sqft $182
Subdivision Springfield Farms
MLS Listing ID VAFX2012062
Sold Date 10/06/21
Style Colonial
Bedrooms 5
Full Baths 4
Half Baths 1
HOA Y/N N
Abv Grd Liv Area 3,806
Originating Board BRIGHT
Year Built 2006
Annual Tax Amount $9,664
Tax Year 2021
Lot Size 2.942 Acres
Acres 2.94
Property Description
Stunning home on a three acre lot! Property offers space for horses with a separate three door barn! Enjoy luxury living in this tucked away three level brick front colonial. From the circular driveway to the privacy of our lush trees in the backyard, you will never want to leave home. Starting at the front door, a beautiful sweeping staircase greets you surrounded by beautiful hardwood floors throughout the main level. Our gourmet kitchen is upgraded with SS appliances, wine refrigerator, glass cabinets, an island for entertaining and big bay window to enjoy the view of the trees. The family room has a wood burning fireplace and built-ins ready for your decor. Of course, we have a main level office, formal living room and separate formal dining room. Upstairs you will find a huge Primary bedroom with a walk-in closet that has your closet system already installed with an island for more storage. You will love our luxury bath!!! There are 3 more bedrooms and 2 more full baths upstairs too. Our lower has just been renovated. We have a rec room, weight room, full bath and two storage areas that have built-in shelving. Walking out to the backyard, we have a covered porch and oversized stone patio. Don't miss the horse barn that also has storage. Escape the hustle and bustle everyday without having to spend hours to get home.
Location
State VA
County Fairfax
Zoning 100
Rooms
Other Rooms Living Room, Dining Room, Primary Bedroom, Sitting Room, Bedroom 2, Bedroom 3, Bedroom 4, Kitchen, Game Room, Family Room, Library, Sun/Florida Room, In-Law/auPair/Suite, Laundry, Other
Basement Outside Entrance, Rear Entrance, Fully Finished, Walkout Level
Interior
Interior Features Kitchen - Island, Kitchen - Table Space, Dining Area, Built-Ins, Upgraded Countertops, Window Treatments, Primary Bath(s), Wet/Dry Bar, Wood Floors, WhirlPool/HotTub, Floor Plan - Open
Hot Water Propane
Heating Forced Air
Cooling Ceiling Fan(s), Central A/C, Heat Pump(s), Zoned
Fireplaces Number 1
Fireplaces Type Equipment, Mantel(s)
Equipment Cooktop, Dishwasher, Disposal, Exhaust Fan, Oven - Double, Oven - Self Cleaning, Oven - Wall, Range Hood, Refrigerator, Icemaker
Furnishings No
Fireplace Y
Window Features Bay/Bow,Double Pane,Palladian
Appliance Cooktop, Dishwasher, Disposal, Exhaust Fan, Oven - Double, Oven - Self Cleaning, Oven - Wall, Range Hood, Refrigerator, Icemaker
Heat Source Propane - Owned
Exterior
Exterior Feature Deck(s)
Parking Features Garage Door Opener
Garage Spaces 3.0
Water Access N
View Pasture, Trees/Woods
Roof Type Composite,Shingle
Accessibility None
Porch Deck(s)
Attached Garage 3
Total Parking Spaces 3
Garage Y
Building
Lot Description Backs - Parkland, Backs to Trees, Trees/Wooded
Story 3
Sewer Septic Exists
Water Public
Architectural Style Colonial
Level or Stories 3
Additional Building Above Grade, Below Grade
Structure Type 9'+ Ceilings,2 Story Ceilings,Vaulted Ceilings
New Construction N
Schools
Elementary Schools Gunston
Middle Schools South County
High Schools South County
School District Fairfax County Public Schools
Others
Senior Community No
Tax ID 1144 01 0002
Ownership Fee Simple
SqFt Source Assessor
Acceptable Financing Cash, Conventional, FHA, VA
Horse Property Y
Listing Terms Cash, Conventional, FHA, VA
Financing Cash,Conventional,FHA,VA
Special Listing Condition Standard
Read Less

Bought with Ali Popal • Sabrii Realty LLC



