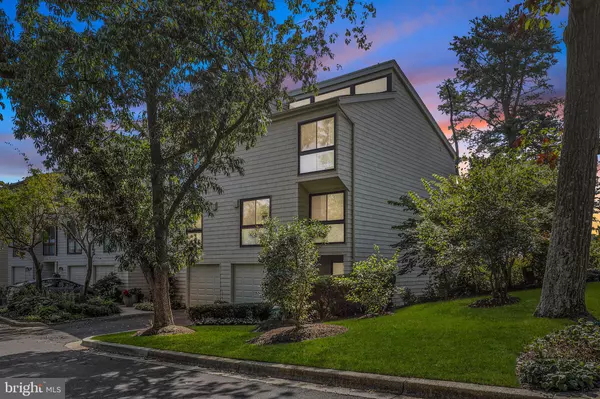For more information regarding the value of a property, please contact us for a free consultation.
698 FAIRVIEW AVE Annapolis, MD 21403
Want to know what your home might be worth? Contact us for a FREE valuation!

Our team is ready to help you sell your home for the highest possible price ASAP
Key Details
Sold Price $820,000
Property Type Condo
Sub Type Condo/Co-op
Listing Status Sold
Purchase Type For Sale
Square Footage 2,165 sqft
Price per Sqft $378
Subdivision Severn House
MLS Listing ID MDAA2007716
Sold Date 10/06/21
Style Contemporary,Coastal
Bedrooms 3
Full Baths 3
Condo Fees $557/mo
HOA Y/N N
Abv Grd Liv Area 2,165
Originating Board BRIGHT
Year Built 1972
Annual Tax Amount $9,004
Tax Year 2021
Property Description
Want to live the downtown Annapolis lifestyle, but enjoy your privacy and need a home for your boat? The park-like setting of this select townhouse enclave within the Severn House community in Eastport is just the spot. Located on a peninsula of protected Back Creek, the home offers water views from every room, and is within sight of your own 30' deeded boat slip (#C17). (Not a boater? Slip is currently rented for $2500/yr!) A second-level balcony with retractable awning and a patio with grilling space on the main level provide entertaining spots to watch the paddleboards and sailboats drift by. This end-unit townhome has a private entrance, screening and foliage between neighbors, and an outdoor storage closet. Parking is simple and plentiful with an oversized one-car garage, one driveway space, and additional resident and guest spaces in the adjacent lot. The original windows and doors have been replaced, and past community assessments have been paid off - peace of mind for the new owner. The entry-level features tile flooring, a light-filled bedroom/office/den, and a full bathroom, useful as a guest space, and the laundry room and garage access. On the second floor, a renovated kitchen with new appliances and a breakfast bar overlooking the creek is the perfect spot for gourmet cooking. Just off the kitchen, the dining room and large living area feature warm hardwood floors, a gas fireplace, and beautiful water views. Clerestory windows and vaulted ceilings allow air and light to flow throughout. The third level features two generous bedrooms with water views, vaulted ceilings, and walk-in closets. Each bedroom also has a renovated full bathroom. If you're looking for the Annapolis lifestyle, a weekend home, an escape from the city, a layout that allows you to work from home, or are downsizing and want less maintenance, this is the spot! The Severn House community includes a marina, an outdoor lap pool, a wading pool, a community pavilion, a woodshop, a kayak launch and storage, and many social opportunities. Easily pop over to Annapolis City Dock using the water taxi service, which stops in the community. This is a pet-free community.
Location
State MD
County Anne Arundel
Zoning R4
Rooms
Main Level Bedrooms 1
Interior
Interior Features Bar, Breakfast Area, Dining Area, Entry Level Bedroom, Family Room Off Kitchen, Floor Plan - Open, Kitchen - Gourmet, Primary Bath(s), Primary Bedroom - Bay Front, Skylight(s), Walk-in Closet(s), Window Treatments, Wood Floors
Hot Water Natural Gas
Heating Central
Cooling Central A/C
Fireplaces Number 1
Fireplaces Type Gas/Propane
Equipment Built-In Microwave, Oven/Range - Gas, Dishwasher, Disposal, Dryer, Energy Efficient Appliances, Exhaust Fan, Refrigerator, Stainless Steel Appliances, Washer
Fireplace Y
Window Features Energy Efficient
Appliance Built-In Microwave, Oven/Range - Gas, Dishwasher, Disposal, Dryer, Energy Efficient Appliances, Exhaust Fan, Refrigerator, Stainless Steel Appliances, Washer
Heat Source Natural Gas
Laundry Main Floor
Exterior
Exterior Feature Balcony, Patio(s)
Parking Features Additional Storage Area, Garage Door Opener
Garage Spaces 4.0
Amenities Available Boat Ramp, Club House, Common Grounds, Jog/Walk Path, Marina/Marina Club, Picnic Area, Pier/Dock, Pool - Outdoor, Water/Lake Privileges
Waterfront Description Boat/Launch Ramp,Private Dock Site
Water Access Y
Water Access Desc Canoe/Kayak,Boat - Powered
View Creek/Stream, Marina, Garden/Lawn, Trees/Woods, Water
Accessibility None
Porch Balcony, Patio(s)
Attached Garage 1
Total Parking Spaces 4
Garage Y
Building
Story 3
Foundation Slab
Sewer Public Sewer
Water Public
Architectural Style Contemporary, Coastal
Level or Stories 3
Additional Building Above Grade, Below Grade
Structure Type 2 Story Ceilings,9'+ Ceilings
New Construction N
Schools
School District Anne Arundel County Public Schools
Others
Pets Allowed N
HOA Fee Include All Ground Fee,Common Area Maintenance,Management,Pier/Dock Maintenance,Pool(s),Snow Removal,Water,Ext Bldg Maint,Insurance,Reserve Funds,Road Maintenance,Sewer
Senior Community No
Tax ID 020680590027019
Ownership Condominium
Acceptable Financing Cash, Conventional, Exchange, VA
Listing Terms Cash, Conventional, Exchange, VA
Financing Cash,Conventional,Exchange,VA
Special Listing Condition Standard
Read Less

Bought with Chad J Robertson • Keller Williams Flagship of Maryland



