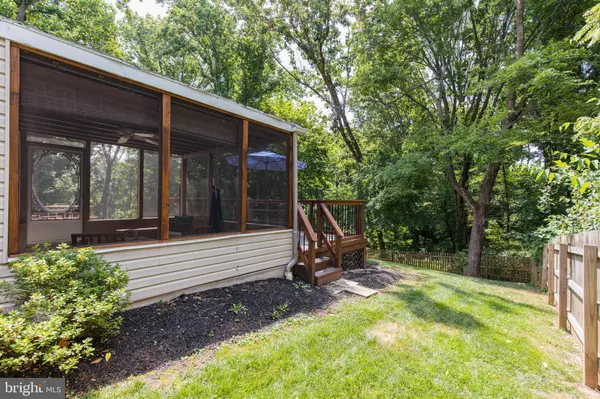For more information regarding the value of a property, please contact us for a free consultation.
1474 RIVERWOOD LN Phoenixville, PA 19460
Want to know what your home might be worth? Contact us for a FREE valuation!

Our team is ready to help you sell your home for the highest possible price ASAP
Key Details
Sold Price $460,000
Property Type Single Family Home
Sub Type Detached
Listing Status Sold
Purchase Type For Sale
Square Footage 1,764 sqft
Price per Sqft $260
Subdivision Powderhorn
MLS Listing ID PACT2004504
Sold Date 09/23/21
Style Colonial
Bedrooms 4
Full Baths 2
Half Baths 1
HOA Y/N N
Abv Grd Liv Area 1,764
Originating Board BRIGHT
Year Built 1963
Annual Tax Amount $6,347
Tax Year 2021
Lot Size 0.592 Acres
Acres 0.59
Lot Dimensions 0.00 x 0.00
Property Description
Wow ! 4 Bedroom 2.5 Bath Colonial on quiet cul de sac in Powderhorn. 2 Car Garage. Minutes away from Valley Forge Park and downtown Phoenixville, this location can not be beat. Enter into this home and you will feel right at home at every turn. The living room is bright and spacious and will win you over with the wood burning fireplace, hard wood floors, and views out to the screened in porch. Make yourself right at home! The dining room is just the right size for everyday meals or hosting the holidays. The kitchen is open and provides lots of cabinet and counter space. Granite counters cork floors subway tiles pendant lighting power room access. The sliding glass doors bring in extra sunshine here and lead out to the two tiered deck overlooking the fenced in back yard. The second floor boasts 4 bedrooms and 2 full baths. The master suite will impress! New master bathroom featuring dual vanities farmhouse style mirrors tiled shower with glass door white subway tile backsplash tiled plank flooring. The three other bedrooms on this floor share an updated hall bath. The screened in porch makes you feel like you are in the Poconos away from it all. The two tiered deck is the icing on the cake. Look out to the fenced in back yard surrounded by lots of green! Roof installed 2017 HVAC 2020 Master bathroom Renovation 2021 Hall Bath Updated 2019.
Location
State PA
County Chester
Area Schuylkill Twp (10327)
Zoning RESIDENTIAL
Rooms
Basement Unfinished
Interior
Interior Features Breakfast Area, Dining Area, Family Room Off Kitchen, Kitchen - Eat-In, Kitchen - Island, Recessed Lighting, Wood Floors
Hot Water Natural Gas
Heating Forced Air
Cooling Central A/C
Flooring Hardwood
Fireplaces Number 1
Fireplaces Type Insert, Wood
Equipment Dishwasher, Oven - Double
Fireplace Y
Window Features Bay/Bow
Appliance Dishwasher, Oven - Double
Heat Source Natural Gas
Laundry Basement
Exterior
Exterior Feature Deck(s), Porch(es)
Parking Features Inside Access
Garage Spaces 2.0
Fence Rear, Split Rail
Water Access N
Roof Type Shingle
Accessibility None
Porch Deck(s), Porch(es)
Attached Garage 2
Total Parking Spaces 2
Garage Y
Building
Story 2
Sewer Public Sewer
Water Public
Architectural Style Colonial
Level or Stories 2
Additional Building Above Grade, Below Grade
New Construction N
Schools
School District Phoenixville Area
Others
Senior Community No
Tax ID 27-06H-0015
Ownership Fee Simple
SqFt Source Assessor
Acceptable Financing Conventional, FHA
Listing Terms Conventional, FHA
Financing Conventional,FHA
Special Listing Condition Standard
Read Less

Bought with Suzanne E King • Keller Williams Real Estate - Media



