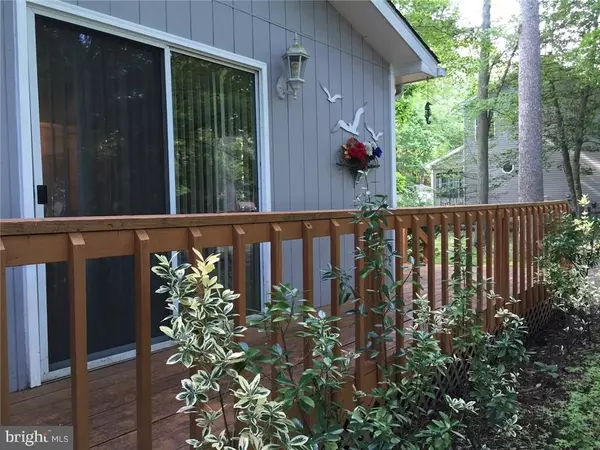For more information regarding the value of a property, please contact us for a free consultation.
34124 WOODLAND CIR Lewes, DE 19958
Want to know what your home might be worth? Contact us for a FREE valuation!

Our team is ready to help you sell your home for the highest possible price ASAP
Key Details
Sold Price $184,500
Property Type Single Family Home
Sub Type Detached
Listing Status Sold
Purchase Type For Sale
Square Footage 1,120 sqft
Price per Sqft $164
Subdivision Angola By The Bay
MLS Listing ID 1001018844
Sold Date 11/03/16
Style Ranch/Rambler
Bedrooms 3
Full Baths 1
Half Baths 1
HOA Fees $116/ann
HOA Y/N Y
Abv Grd Liv Area 1,120
Originating Board SCAOR
Year Built 1979
Lot Size 10,454 Sqft
Acres 0.24
Property Description
Lovely beach getaway on a beautiful, wooded double lot with mature oaks, poplar, maple and dogwood minutes from DE beaches. This home is well cared for, and ready to move in for a vacation home or permanent resident. Plenty of room for expansion and/or extra parking. Two sheds in the back hold all your beach and gardening equipment. 3-bedroom, 1.5 bath (master bedroom suite has the 1/2 bath). Large living room off of a roomy, eat-in kitchen opens into a beautiful 4-season sun room the full width of the house. Bay windows, sliding glass doors & raised ceiling in the sun room add an open, airy feel. Laundry room with stack washer/dryer. Propane stove & heat. Large screened porch exits to the deck and an outdoor shower. Lots of possibilities! Gated neighborhood amenities include large community pool, clubhouse, tennis & basketball courts, boccie courts, playground, water access with marina, launch ramp and crabbing docks--bring your boat!
Location
State DE
County Sussex
Area Lewes Rehoboth Hundred (31009)
Interior
Interior Features Attic, Combination Kitchen/Dining, Ceiling Fan(s), Window Treatments
Hot Water Propane
Heating Forced Air, Propane
Cooling Central A/C
Flooring Vinyl
Equipment Oven/Range - Gas, Range Hood, Refrigerator, Washer/Dryer Stacked, Water Heater
Furnishings No
Fireplace N
Window Features Insulated,Screens
Appliance Oven/Range - Gas, Range Hood, Refrigerator, Washer/Dryer Stacked, Water Heater
Heat Source Bottled Gas/Propane
Exterior
Exterior Feature Deck(s), Wrap Around, Porch(es), Screened
Fence Partially
Amenities Available Basketball Courts, Bike Trail, Boat Ramp, Boat Dock/Slip, Community Center, Party Room, Gated Community, Jog/Walk Path, Marina/Marina Club, Pier/Dock, Tot Lots/Playground, Pool - Outdoor, Swimming Pool, Recreational Center, Tennis Courts, Water/Lake Privileges
Water Access Y
Roof Type Shingle,Asphalt
Porch Deck(s), Wrap Around, Porch(es), Screened
Garage N
Building
Lot Description Pond, Landscaping, Trees/Wooded
Story 1
Foundation Block, Crawl Space
Sewer Public Sewer
Water Public
Architectural Style Ranch/Rambler
Level or Stories 1
Additional Building Above Grade
New Construction N
Schools
School District Cape Henlopen
Others
Tax ID 234-12.17-69.00
Ownership Fee Simple
SqFt Source Estimated
Security Features Security Gate
Acceptable Financing Cash, Conventional
Listing Terms Cash, Conventional
Financing Cash,Conventional
Read Less

Bought with GEOFFREY HOWARD • Keller Williams Realty



