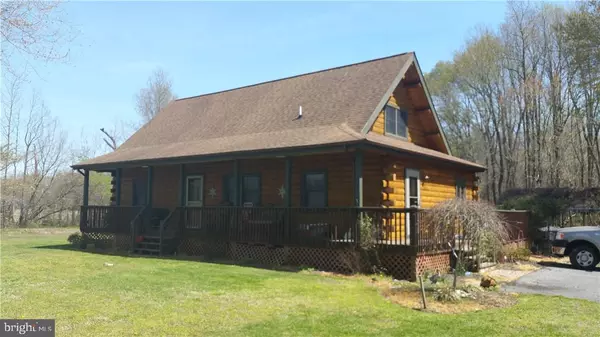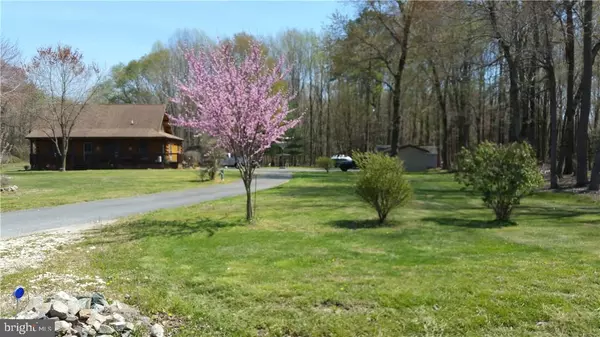For more information regarding the value of a property, please contact us for a free consultation.
14571 BEAVER DAM RD Ellendale, DE 19941
Want to know what your home might be worth? Contact us for a FREE valuation!

Our team is ready to help you sell your home for the highest possible price ASAP
Key Details
Sold Price $278,500
Property Type Single Family Home
Sub Type Detached
Listing Status Sold
Purchase Type For Sale
Square Footage 2,424 sqft
Price per Sqft $114
Subdivision None Available
MLS Listing ID 1001028280
Sold Date 06/13/17
Style Log Home,Bungalow
Bedrooms 3
Full Baths 2
HOA Y/N N
Abv Grd Liv Area 2,424
Originating Board SCAOR
Year Built 1999
Lot Size 2.450 Acres
Acres 2.45
Property Description
Built like a fortress, this beautiful Log Home sits on 2.45 quiet acres surrounded by woods and tax ditch with NO neighbors in sight. Modern conveniences but with the "mountain" feel. Huge mud/laundry room. Kitchen with island gas cooktop, Corian counters, and breakfast bar. Eat-in dining area off of the great room. Gas fireplace has a stone wall to the second story ceiling! Balcony with loft area that could be used as a bedroom. 2 bedrooms downstairs, master bedroom upstairs with balcony overlooking the land. Pond with fountain in the front yard is stocked with perch, catfish, and bluegill.
Location
State DE
County Sussex
Area Cedar Creek Hundred (31004)
Interior
Interior Features Attic, Breakfast Area, Kitchen - Eat-In, Kitchen - Island, Ceiling Fan(s)
Hot Water Electric
Heating Forced Air, Heat Pump(s)
Cooling Central A/C
Flooring Hardwood
Fireplaces Number 1
Fireplaces Type Gas/Propane
Equipment Dishwasher, Oven/Range - Gas, Water Heater
Furnishings No
Fireplace Y
Appliance Dishwasher, Oven/Range - Gas, Water Heater
Exterior
Exterior Feature Balcony, Deck(s), Porch(es)
Pool Above Ground
Water Access N
Roof Type Shingle,Asphalt
Porch Balcony, Deck(s), Porch(es)
Road Frontage Public
Garage N
Building
Lot Description Pond, Cleared, Trees/Wooded
Story 2
Foundation Block, Crawl Space
Sewer Gravity Sept Fld
Water Well
Architectural Style Log Home, Bungalow
Level or Stories 2
Additional Building Above Grade
Structure Type Vaulted Ceilings
New Construction N
Schools
School District Milford
Others
Tax ID 230-31.00-19.00
Ownership Fee Simple
SqFt Source Estimated
Acceptable Financing Cash, Conventional, FHA, VA
Listing Terms Cash, Conventional, FHA, VA
Financing Cash,Conventional,FHA,VA
Read Less

Bought with WES CROMER • MASTEN REALTY LLC



