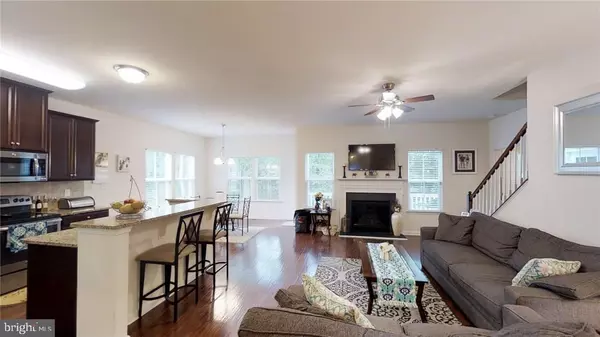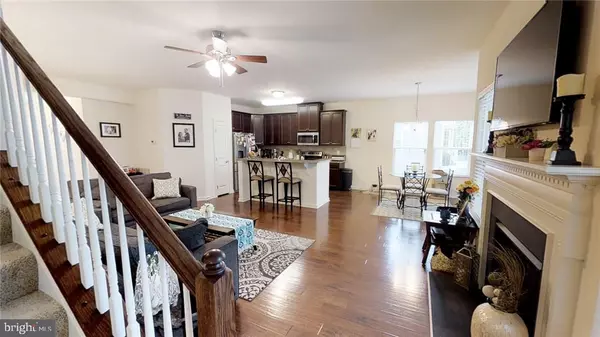For more information regarding the value of a property, please contact us for a free consultation.
21326 N ACORN WAY Lewes, DE 19958
Want to know what your home might be worth? Contact us for a FREE valuation!

Our team is ready to help you sell your home for the highest possible price ASAP
Key Details
Sold Price $325,250
Property Type Single Family Home
Sub Type Detached
Listing Status Sold
Purchase Type For Sale
Square Footage 3,110 sqft
Price per Sqft $104
Subdivision Oakwood Village
MLS Listing ID 1001029788
Sold Date 01/05/18
Style Contemporary
Bedrooms 4
Full Baths 3
HOA Fees $50/ann
HOA Y/N Y
Abv Grd Liv Area 3,110
Originating Board SCAOR
Year Built 2014
Lot Size 9,148 Sqft
Acres 0.21
Property Description
READY NOW!! Better than a quick delivery! And priced below market value! Falls in new LOVE CREEK Elementary School. This amazing Home is ready for you to just move in with nothing to do except unpack your boxes and belongings then start enjoying your summer! Master bedroom on the first floor with 2 additional first floor bedrooms. Open floor plan with gorgeous wood flooring and a gas fireplace to hang around in all seasons! This home has many options that you're looking for in a new build without the wait and stress. Full basement that is partially finished with a great room to either have as a tv room or play area and more. Two large storage rooms also on the lower level. Upper level has an additional bedroom, family room and full bath for family or guests. This is a must see home and ready for you to call your own. Great Community offers pool, clubhouse, tennis courts, basketball courts, great walking path with sidewalks galore!
Location
State DE
County Sussex
Area Indian River Hundred (31008)
Rooms
Other Rooms Living Room, Dining Room, Primary Bedroom, Game Room, Family Room, Additional Bedroom
Basement Full, Partially Finished, Sump Pump
Interior
Interior Features Breakfast Area, Kitchen - Country, Pantry, Entry Level Bedroom, Ceiling Fan(s), Window Treatments
Hot Water Electric
Heating Forced Air, Heat Pump(s)
Cooling Central A/C
Flooring Carpet, Hardwood
Fireplaces Number 1
Fireplaces Type Gas/Propane
Equipment Dishwasher, Dryer - Electric, Icemaker, Refrigerator, Microwave, Oven/Range - Electric, Washer, Water Heater
Furnishings No
Fireplace Y
Window Features Insulated
Appliance Dishwasher, Dryer - Electric, Icemaker, Refrigerator, Microwave, Oven/Range - Electric, Washer, Water Heater
Exterior
Exterior Feature Deck(s)
Parking Features Garage Door Opener
Garage Spaces 4.0
Pool Other
Amenities Available Basketball Courts, Community Center, Tot Lots/Playground, Pool - Outdoor, Swimming Pool, Tennis Courts
Water Access N
Roof Type Architectural Shingle
Porch Deck(s)
Total Parking Spaces 4
Garage Y
Building
Lot Description Landscaping
Story 2
Foundation Concrete Perimeter
Sewer Public Sewer
Water Public
Architectural Style Contemporary
Level or Stories 2
Additional Building Above Grade
New Construction N
Schools
School District Cape Henlopen
Others
Tax ID 234-06.00-635.00
Ownership Fee Simple
SqFt Source Estimated
Security Features Security System
Acceptable Financing Cash, Conventional
Listing Terms Cash, Conventional
Financing Cash,Conventional
Read Less

Bought with SKIP FAUST III • Coldwell Banker Resort Realty - Rehoboth



